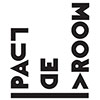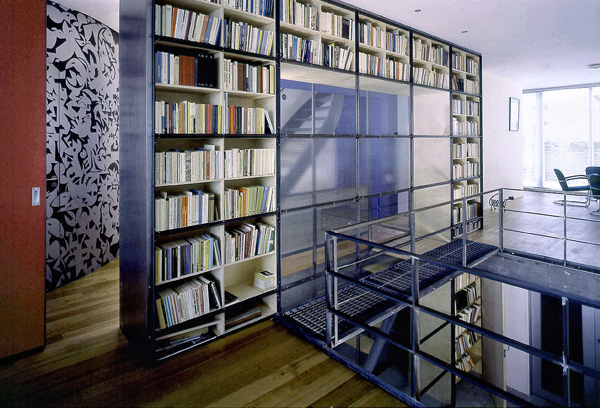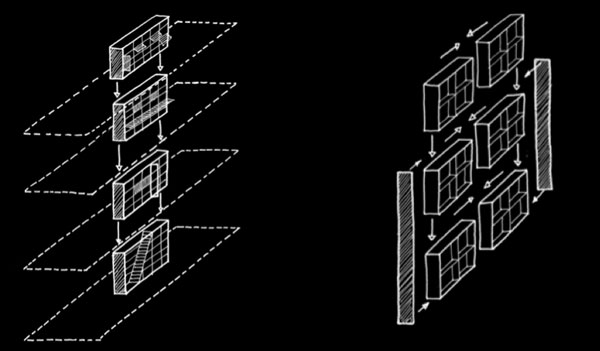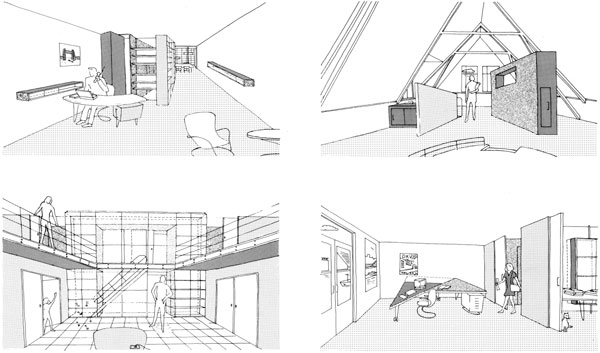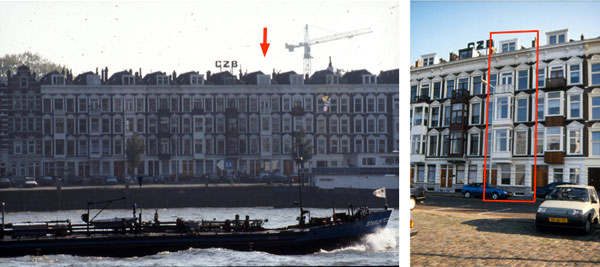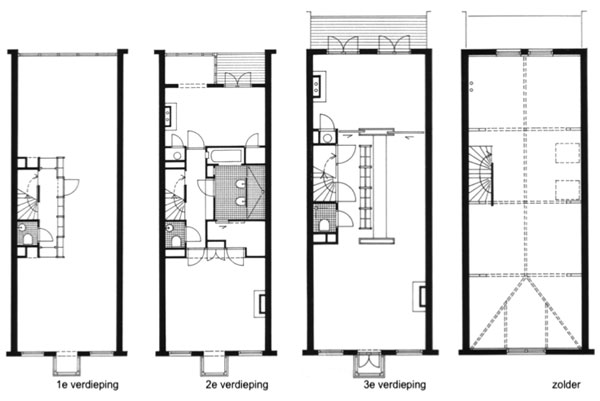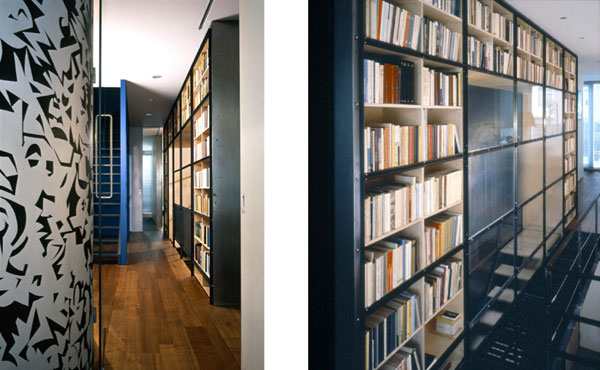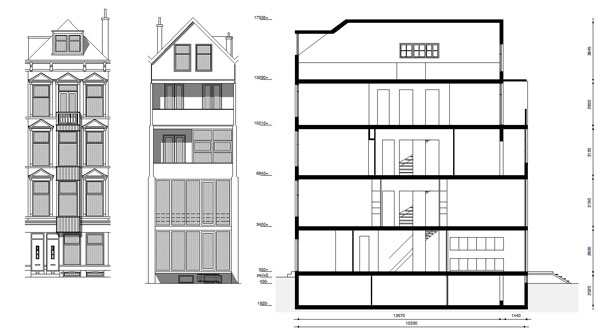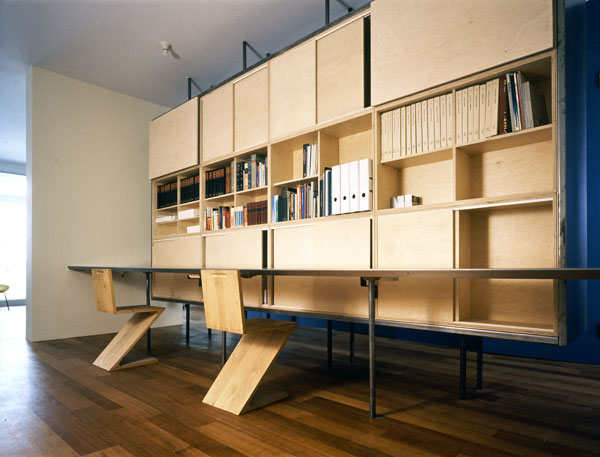Description
Central element of this conversion of a house cum publisher’s on Rotterdam’s Maaskade is a continually transmuting book stack reaching from basement to attic. The living and working quarters in these narrow premises have been left as open as possible in an arrangement round the book stack, which takes on a fresh guise at each storey in a new combination of steel, glass and wood.
The basement is given over to the archive, with a stair occupying its portion of stack. This leads up to the ground floor where literary works are displayed round the stair. One storey higher sees visitors entering the publisher’s through a door in the stack which here swells out to include a display case of De Hef publications. On the second floor the stack becomes a bathroom wall and is almost entirely inward-looking. Recesses along the bath once again are for books. On this same floor are the steeping quarters. The third and topmost floor contains additional work space, with the book stack supporting an expansive work top.
Those spaces at the front of the premises look out across the river Maas. At the rear, which overlooks an unattractive yard, the facade is more introverted. A screened glass lower front with clear-glass apertures strategically punched in it gives both adequate light penetration and privacy.
DKV architecten: Dolf Dobbelaar, Herman de Kovel and Paul de Vroom
