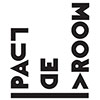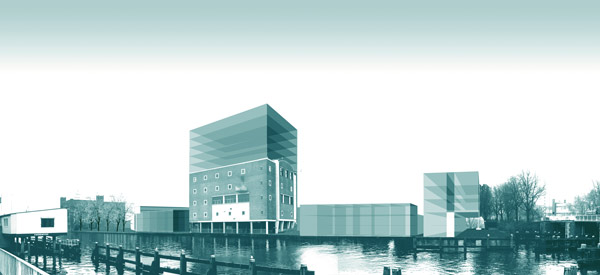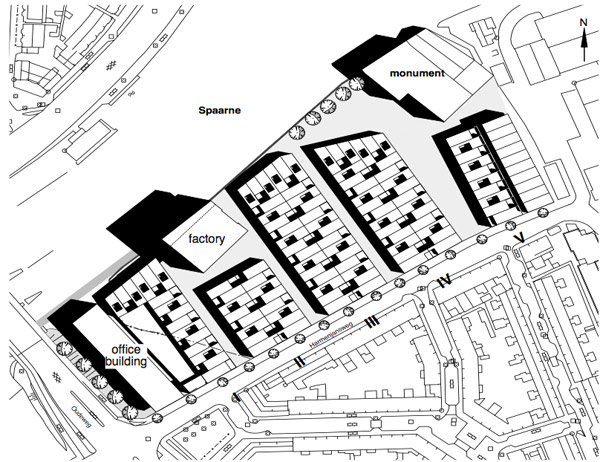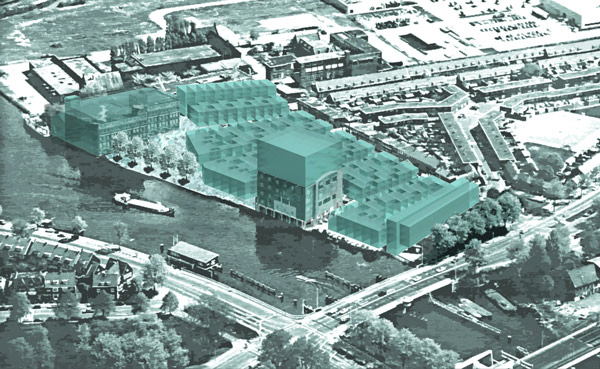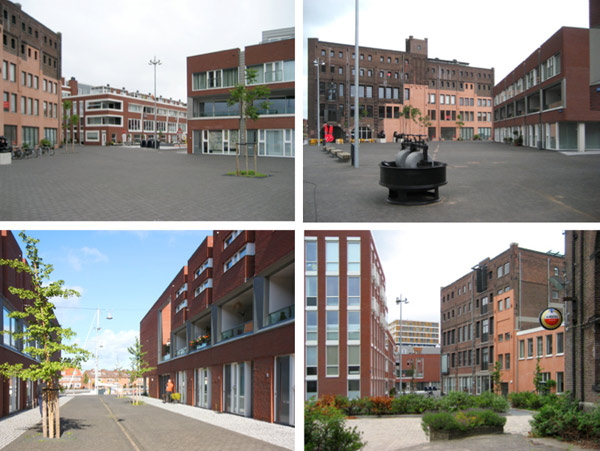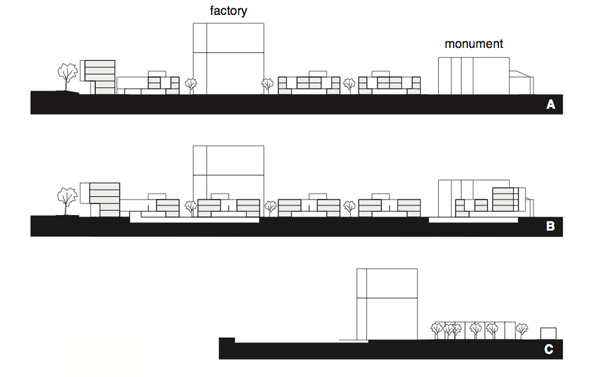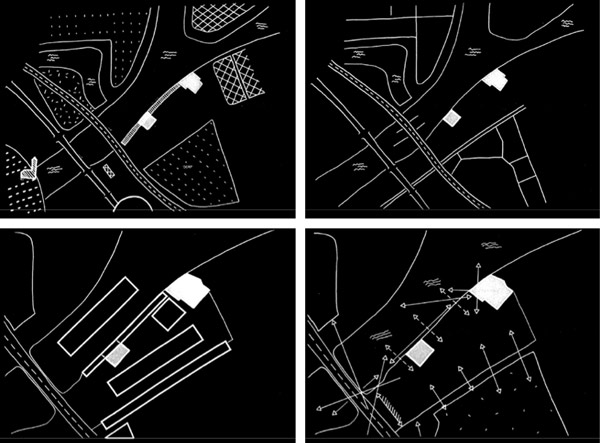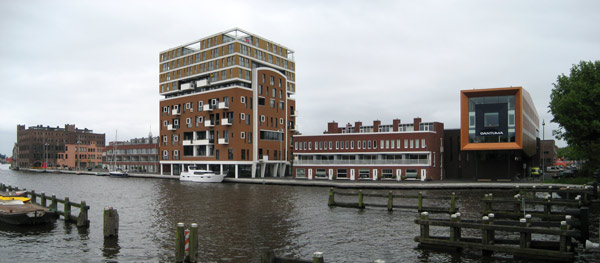Description
Urban plan for 186 dwellings and commercial space
The Droste-terrein (Droste yard) is a part of the Waarderpolder South-West area in Haarlem. It lies on the south-east side of the Spaarne, at the point where the river transverses the former city ramparts, close to the historical inner city. It offers a view of the Grote Kerk (church) and the Koepelgevangenis (former prison) which are characteristic of the cityscape. The area is accessed by important infrastructural lines that isolate the area on the one hand, and fulfil the role of the entrance to the city on the other. All these features add to the value of the location and demand a suitable architectonic concept.
Due to the relocation of Droste’s Cacao and Chocolate factory and the rezoning of the area as a housing site, the possibility has arisen to make the Droste area a component of the city and to create a living environment in which the specific industrial nature of the location can be preserved. The retention of the two most characteristic industrial buildings is reason enough to do so.
In the architectural concept, it has been decided to combine the two large-scale buildings with low-rise buildings, with the exception of a five-storey office block that functions as a sound barrier alongside the busiest road. A carpet of family homes will be spread across the area in urban density. The low-rise structure will be positioned at right-angles to the Spaarne, so that it will link up in scale to the to the low-rise district to the rear, while simultaneously forming a filter toward the water. Whereas the low-rise segment with its car-free streets, integrated car parks, and patio typology will acquire the character of a semi-public residential area, the zone along the water will function as a public area that is a part of the continuous route along the riverbank. Housing types that are a combination of living and working will be situated on this quayside. This is also where the two industrial buildings are located. They rise up out of the low-rise ‘carpet’. Urban areas will surround these, created by making incisions in the low-rise volumes. A varied programme has been planned for the two buildings, with work and leisure facilities on the ground floor and apartments on the upper floors which will be able to function as lofts par excellence, in view of the reinforced concrete skeleton and the high ceilings. The required additional housing programme has been accommodated in a transparent volume that has been placed on top of one of the existing buildings. With its lightness, it contrasts lucidly with the robust and closed character of the old buildings. In this way, the Droste complex recovers its former intriguing allure which made it a traditional landmark within the cityscape.
The buildings in the urban plan have been designed and realised by different architectural offices.
DKV architecten: Dolf Dobbelaar, Herman de Kovel and Paul de Vroom
