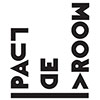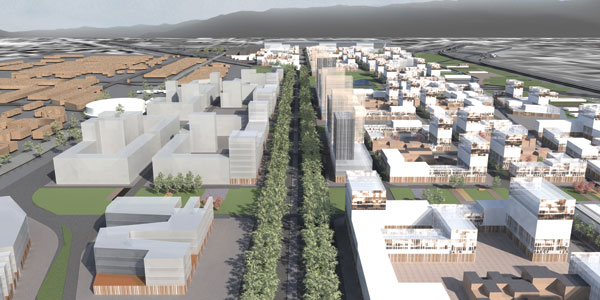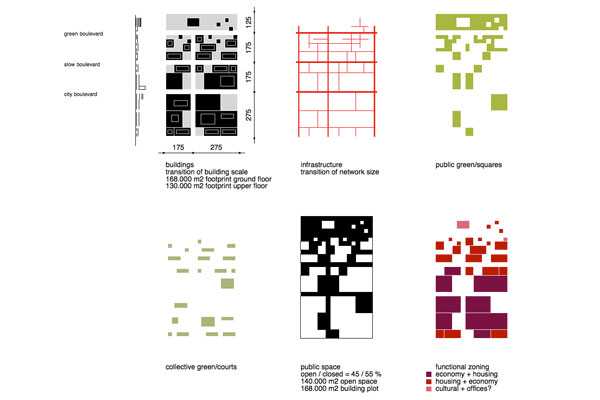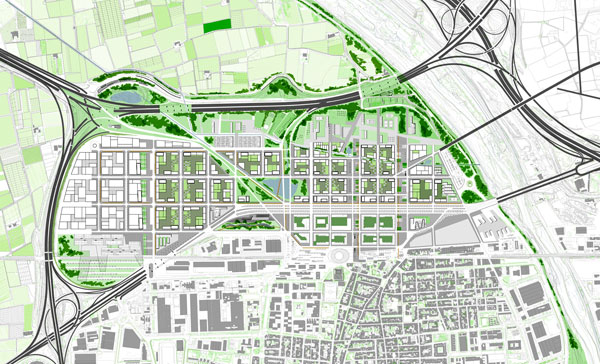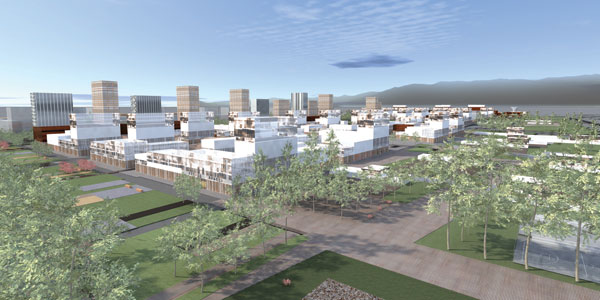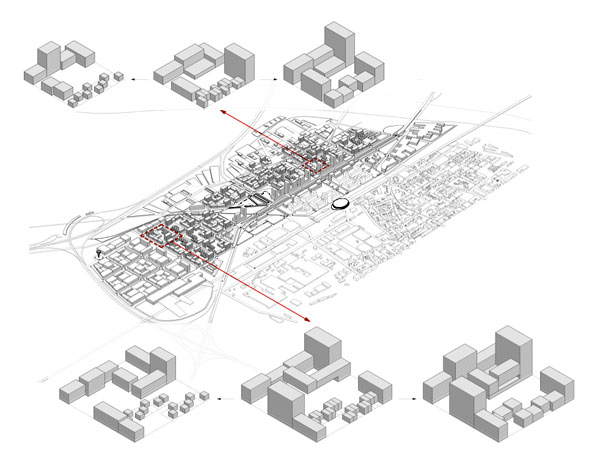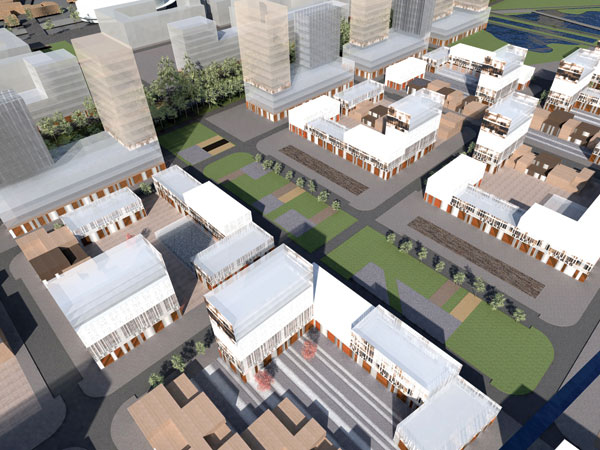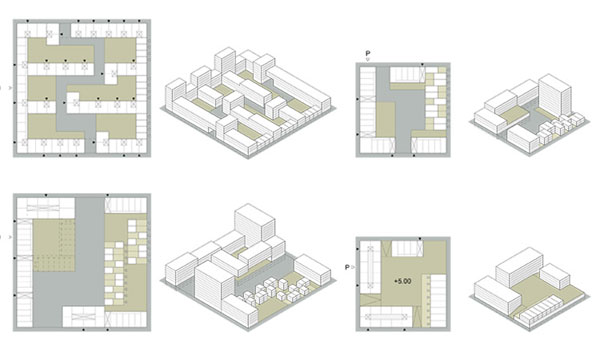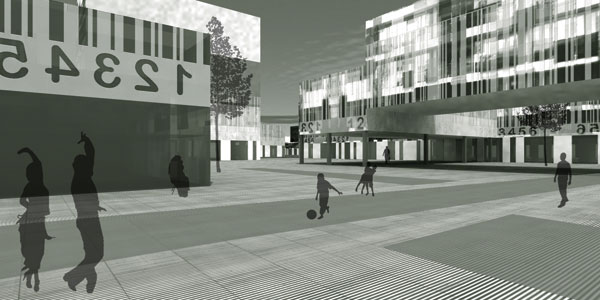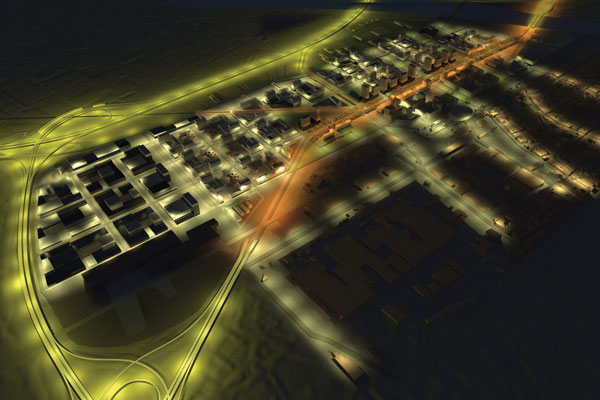Description
Closed competition in collaboration with Josep Parcerisa Bundó and Bayona Valero Arquitectes
The closed competition for the Ensanche Prat- Nord, the northerly extension of the small village Prat near the main airport of Barcelona, offered a great opportunity. The brief mentioned a large program: on a surface of 150 ha. a maximum of 6000 dwellings, 650.00m2 of space for offices and workshops (for 30.000 workers) and 80.000m2 of commercial space had to be constructed.
The site however has the quality of an isolated peace of wasteland. In between a ring of super highways indifferent land remained that only contains some remnants of landscaping and built artifacts of a better past. In addition vast temporary car parks and a gigantic supermarket found refuge here.
In order to terminate the isolation of the site, our master plan foresees a rationalised renovation of the highway network. Main issue is that the Gran Via, the principal traffic artery of Barcelona, is restored to its proper value of central urban boulevard like it is in the city centre, not dividing city parts but joining them. In Prat Nord the Gran Via is not an underground highway as planned by the municipality, but a city lane on ground level with normal traffic, because the ongoing cars to the airport and outskirts use the remaining highway-system. The Gran Via conveniently connects the historical city with the new northern district.
The proposed urban plan originated from the grid concept as made famous by Ildefonso Cerda with his Ensanche-city extension of 1859.
In an age in which future developments are more unpredictable than ever, a planning strategy is needed that safegards the functioning and quality of urban space without obstructing any future development in use and building construction. The proposed grid structure is based on the square building plot. The dimensions of the building plots are attuned to multi-purpose use: housing, working and commercial spaces, together with all facilities needed. Near the historical centre the dimensions of the blocks are reduced in order to connect directly to the historical street pattern of Prat.
For the infill of our scheme we proposed a strategy of “Rules and Tools”. These instruments will enable us to give answers to the unpredictability of future developments. We first drew up the regulations, then tested them by making architectural infills at several locations within the plan based on our personal catalogue of good housing and working typologies. The rules and tools weP re adjusted and refined in reaction to the results of these tests. The main purpose of the scheme is to safeguard a well-functioning and pleasant urban living environment in which change is welcomed as a chance for improvement.
Paul de Vroom partner in charge DKV architecten, in collaboration with Josep Parcerisa Bundó en Bayona Valero Arquitectes
