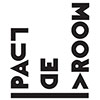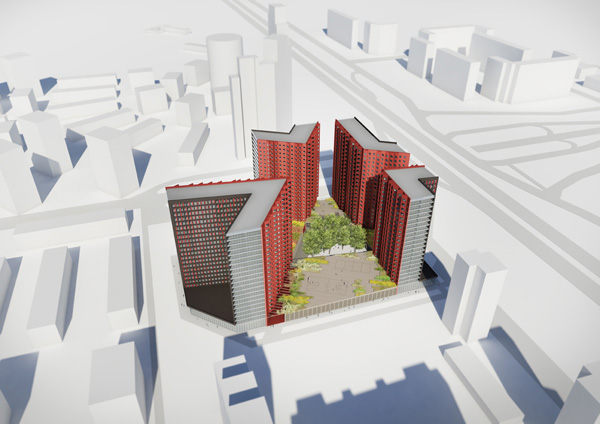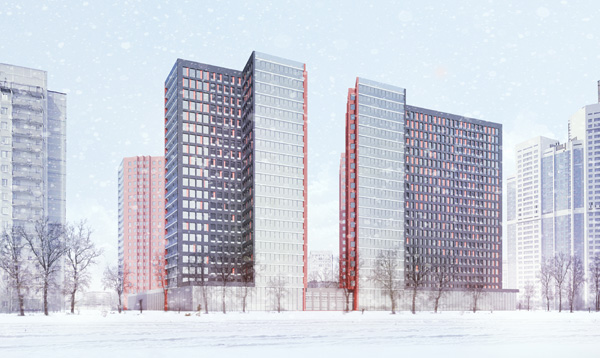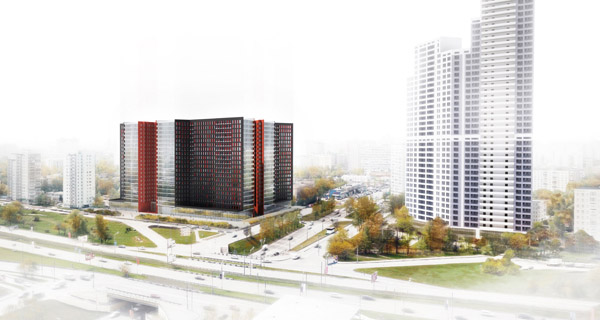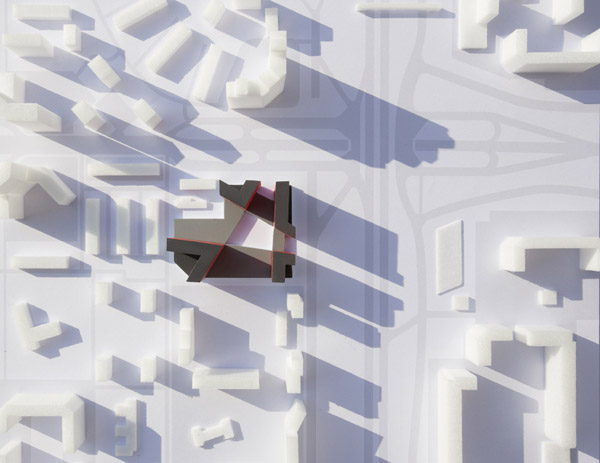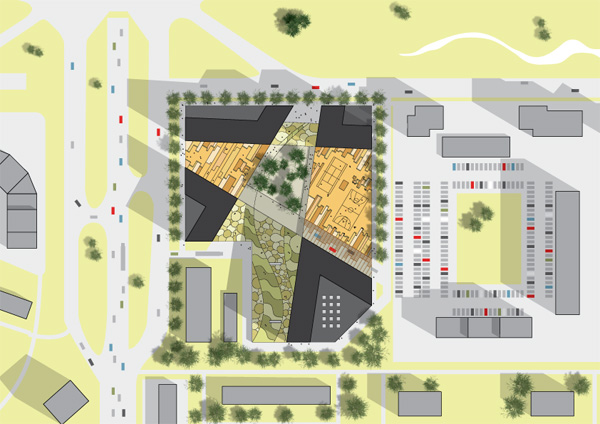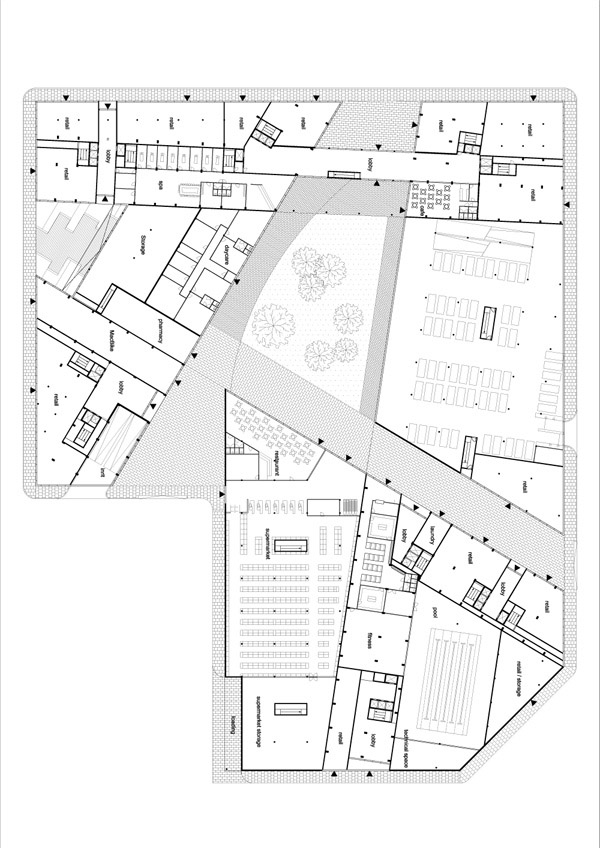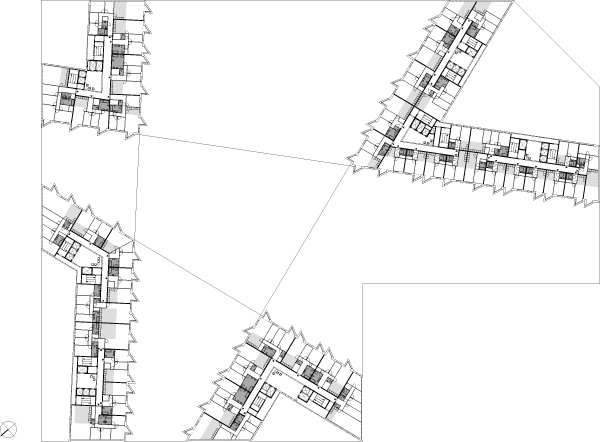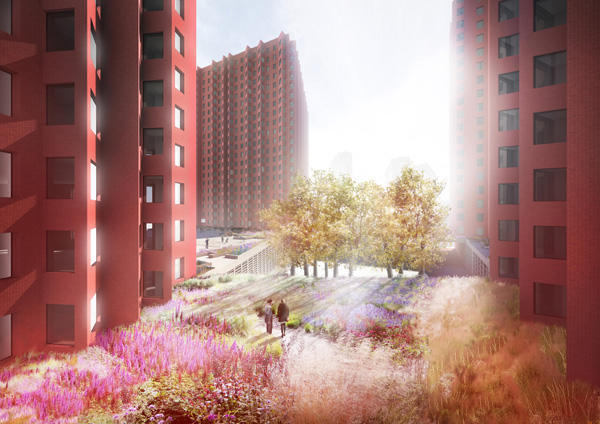Description
Closed competition for 860 apartments, 1178m2 facilities and commercial space, parkinggarage for 956 cars. Client: PIK-group, Moscow. Team Paul de Vroom & Sputnik
Motto ‘Imagining the future’
The residential complex ‘Rublevskoye 101-105’ is located at the crossing of two main arteries in West Moscow. The cornerstone position of the buildings as we imagine them, is emphasized by a self-conscious architecture that upgrades the whole chain of indifferent buildings along the Rublevskoye Shosse, the tsarist entrance to the city. In our view this housing project has to become the urban hotspot that Muscovites will love to visit. At the same time it will have an identity that makes its inhabitants feel at home, in their apartments as well as in all collective spaces. The nearby greenery of the river Moskva completes their modern lifestyle.
This ambition, together with a program of 110.000m2 and a maximum height of 75 meters asks for a clever concept. Even more since the Russian rules regarding entrance of sunlight are strict and the orientations towards the sun and the river Moskva are exactly opposite.
The solution is to ‘design with sunlight’. We started with the maximum building envelope, derived from raising the available area of the plot (1) to the maximum building height. The resulting volume (2) is cut out by wedges from the two sunny sides, SE (3) and SW (4). Together they give the main facades of the remaining volumes at least the required two hours of sun and the central patio more then four hours (5). Finally the appropriate building depth for apartment buildings was introduced (6) and a podium was formed with patio and facilities (7). Decisions concerning aesthetics were taken simultaneously so that the outcome is four very specific buildings varying in shape and proportions. At the same time they form an ensemble with a strong identity; like individual people can differ much, but together represent one unique family.
The big advantage of the complex is its variety of facilities, of spatial atmospheres and of apartment types. For instance, on the ground floor all six entrance lobbies connecting the apartments to shops and fitness facilities are completely different in design, as are the lobbies on the higher floors. Facilities like a restaurant, a supermarket, a day-care, a romantic garden and terraces for sports and play complete the program. On the apartment floors all functional elements of the apartments are concentrated along the corridor so that the space on the facades is free. In this way the apartments have maximum flexibility in size and layout, now and in the future.
To strengthen the contrast between the outside and the inside world the exterior of the complex is ‘smooth’, made up of dark brick punched with windows of different sizes, alternated with fully glazed surfaces. The interior facades resemble ‘pleated red curtains’. Here bay windows form an irregular pattern of vertical lines that protrude from the surface.
