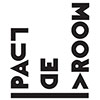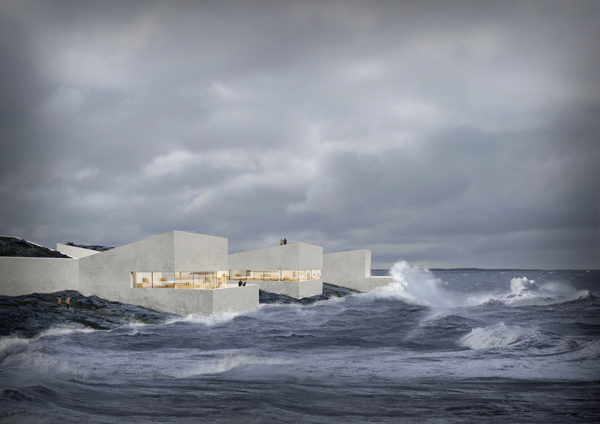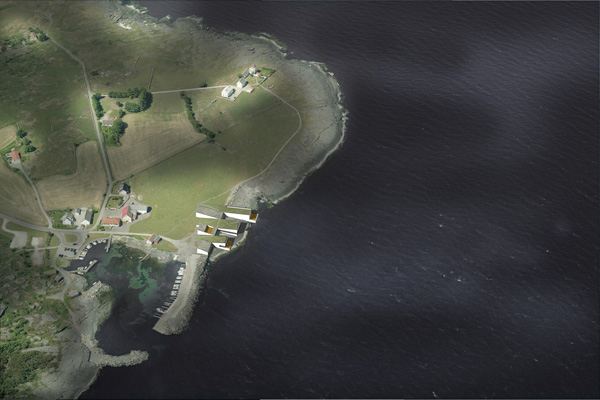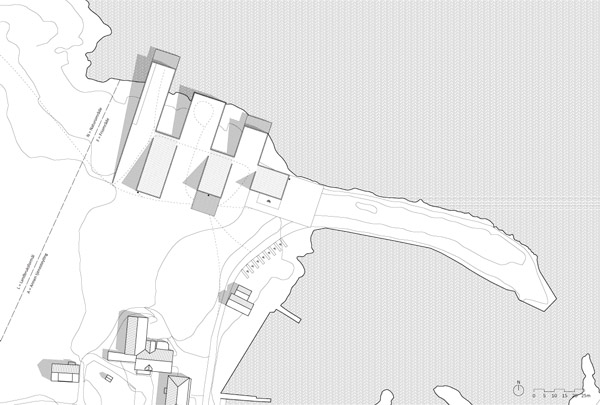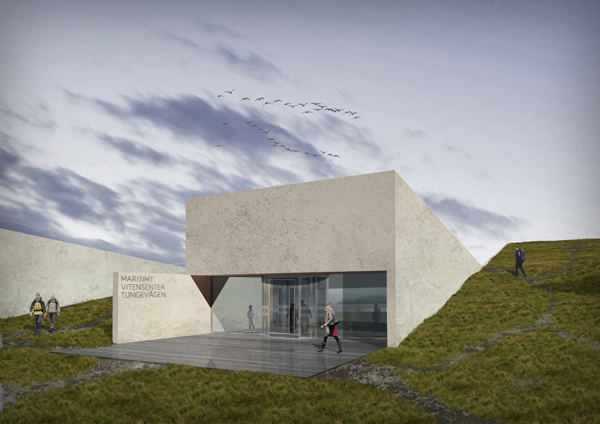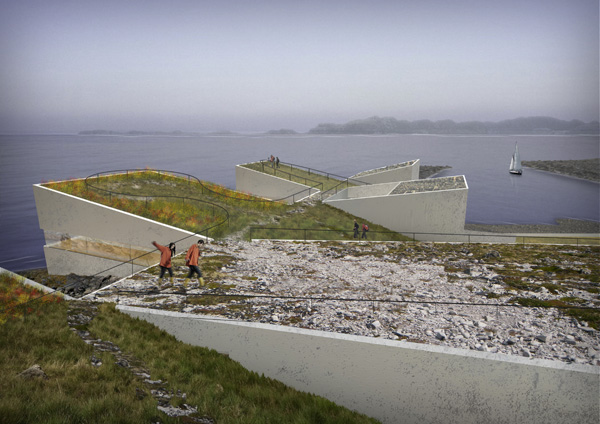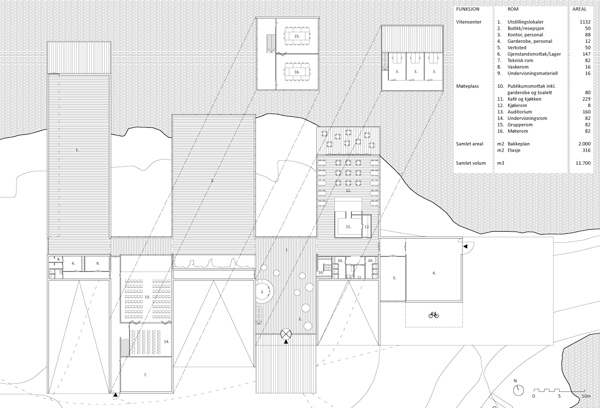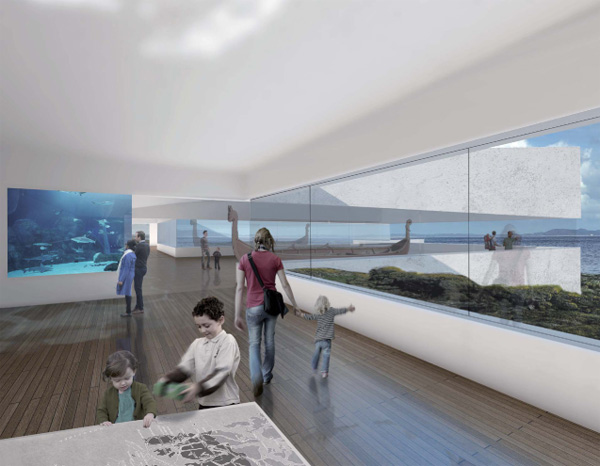Description
Design for 2500m2 visitorscentre and maritiem science centre.
On the border of land and sea – There is no better place to learn about the maritime world than the border of land and sea, where the forces, the beauty and the richness of the sea are tangible. Our design for the interior and exterior of the Maritime vitensenteret Vitenvågen i Tungevågen emphasizes these qualities of the coastal location. The building is a subdued addition on this landscape with dramatic and spectacular moments.
- The coastline – The building masses of the maritime vitensenteret lie exactly on the coastline and together form a roof landscape of inclined planes where grassland and rocky coast interlock. All spaces in the building have a close view on the surf and the rough rocks with plants and mosses. In stormy weather the waves break on the breakwaters with panoramic terraces.
- View – From the highest point on the roofs the views in all directions are stunning and from there one can also see the Tungenes Fyr. The continuous horizontal ribbon window frames the view on the horizon and thus emphasizing the vastness
- Walking trails – The roof landscape is an addition on the existing walking trails along the coast. It is freely accessible, this makes the maritime vitensenteret a valuable public space also after opening hours.
- Not sheltered – For many visitors the weather-beaten and windy character of Tungevågen is a reason to go there. The building does not pretend to look for shelter, it stands proudly in the waves and on the roof landscape the wind has free play.
- Subdued – The building is an addition to the natural landscape. It is subdued, because the grass- and rock landscapes flow seamlessly into the roofscape. Other materials are limited to concrete, glass and a wooden floor. The ensemble of the 6 volumes with the tiling roofs is at the same time expressive, but due to the limited roof height en the low position has a low impact, thus allowing the Tungenes Fyr to preserve it’s monumental value.
- Saving and generating energy – The facades of the building consist for the most part out of concrete with high heat accumulating capacity. The concrete and glass of the facades have a high insulation. For heating and cooling a low temperature system is used. As part of the educational program it will be interesting to research the possibilities of generating energy from changes in sea level through tide or waves.
- Learning by doing – The functionality of the maritime vitensenteret asks for a building with a flexible floor plan. The spaces are connected to each other, so little extra room is needed for circulation. They can be closed off or connected at will. The møteplass and hospitality can be used independently from the maritime vitensenteret.
Team Paul de Vroom & Sputnik
