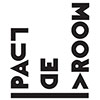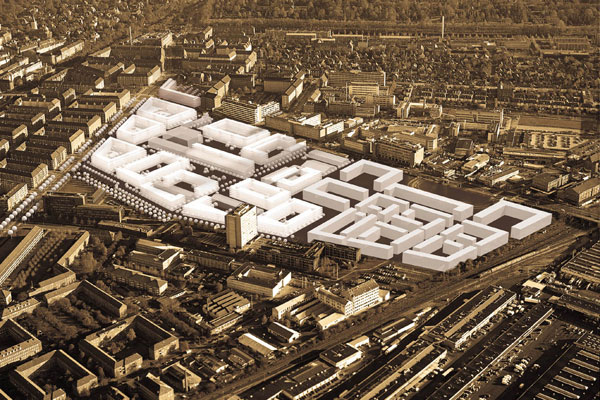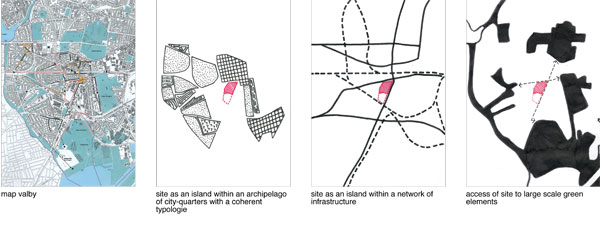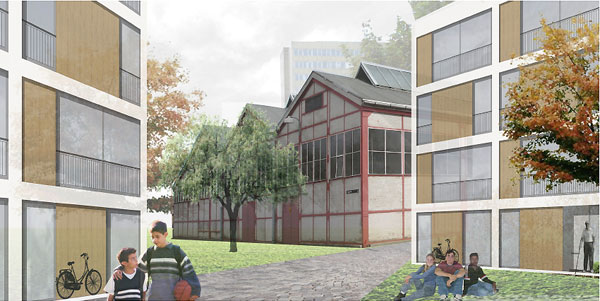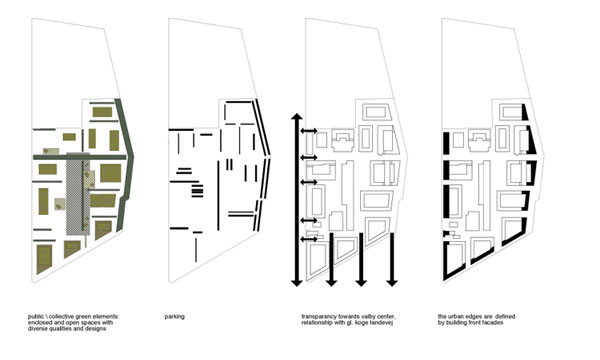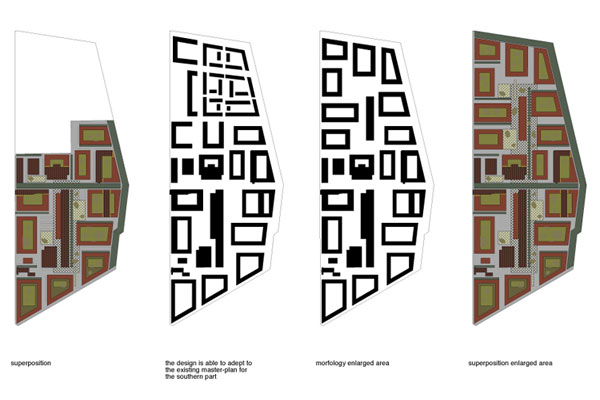Description
Closed competition for an urban plan in co-operation with JWH Arkitekter
The district of Valby lies to the south of Copenhagen centre. Due to its favourable position, residential suburbs and business parks have gradually settled around this originally independent village, resulting in a patchwork quilt of architectural morphologies in which almost every typology seems to be represented: a historical village centre, a garden village, Ensanche-like building blocks, large and small-scale office and industrial areas, and a characteristic factory complex such as the F.L Schmidt Machine factory. The grounds of this factory are the object of this study.
The F.L. Schmidt area lies at a junction of ongoing traffic routes that isolate the area but simultaneously link it to Copenhagen and the green recreation areas. A transformation is currently taking place on the ground here. Industry will make way for work and leisure facilities, but at present most of the factory premises are still empty. The utilitarian manufacturing character of the area and its buildings brings a special ambience that lends itself to a present-day form of living: the flexible, urban residential area in which living and working can be self-evidently combined in many different ways. With the addition of the proper facilities, an active cultural atmosphere will arise, stimulating the residents.
In order to realize this, a scenario has been developed in which decisions have been determined at every scale level. At metropolitan level, the most logical connections with the surrounding infrastructure and residential areas have been outlined. At district level, the decision has been taken to develop an area with its own morphology, as a supplement to the patchwork quilt of Valby. At neighbourhood level, the scale of construction and public space is oriented toward that of the factory grounds with its industrial premises. The solution then is to create a housing typology of robust, urban apartment blocks surrounded by public spaces that function as an ongoing stone platform for the buildings in much the same way as a factory yard. Finally, at apartment block level, the freedom of choice has been underlined with a catalogue of housing typologies, offering a combination of living, working, parking, and open space.
The architectonic quality of various factory buildings on the industrial site offers the opportunity to integrate or combine existing and new programmes, so that the exceptional identity of the F.L. Schmidt site is fully articulated.
Paul de Vroom partner in charge DKV architecten
