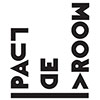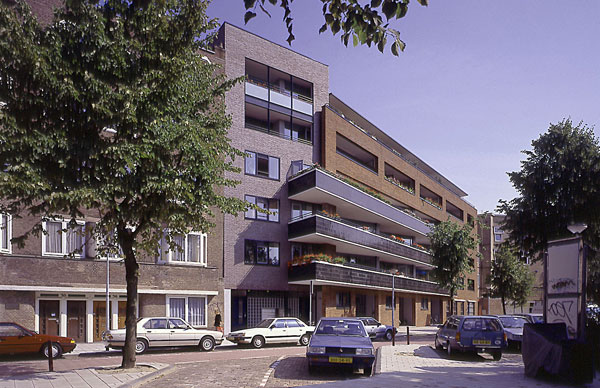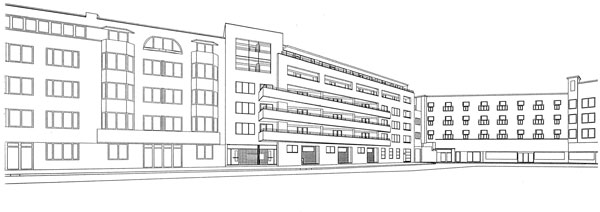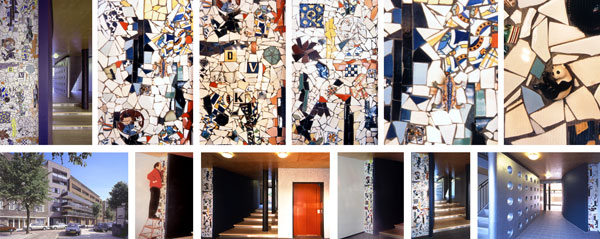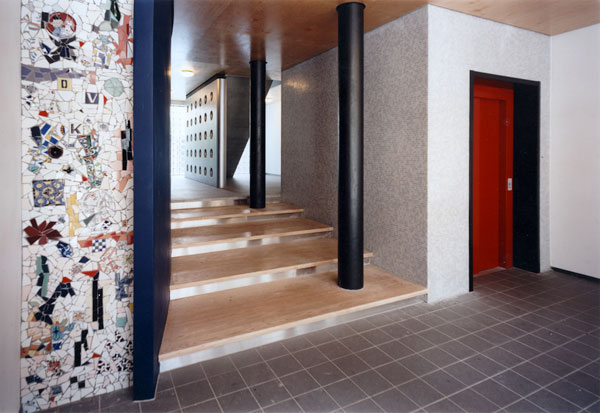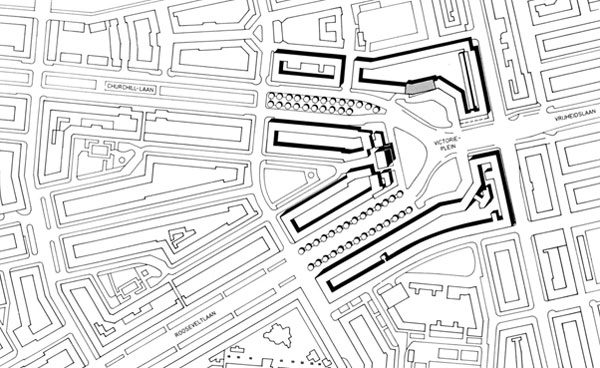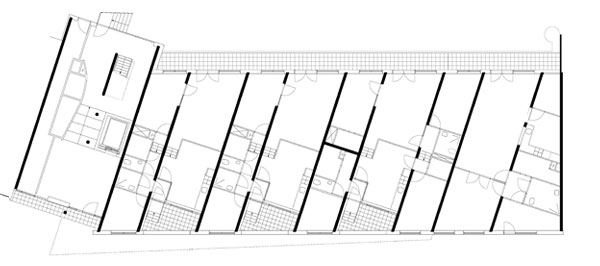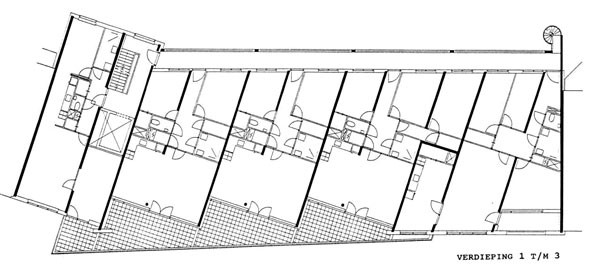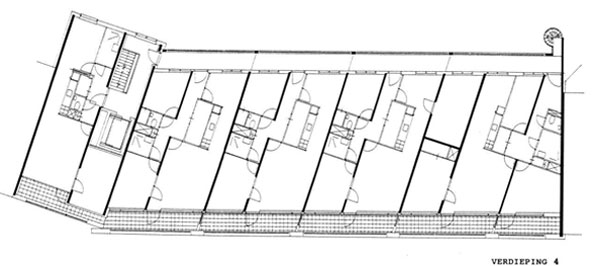Description
The apartment building on Victorieplein is the only new-build feature on this symmetric urban square set at the intersection of three principal axes in Berlage’s plan for Amsterdam South. This plan is celebrated for its fusion of monumental planning and a homogeneous development op prime quality architecture. Here at Victorieplein the plan’s strength can be seen to lie equally in its fusing of rule and exception. The infill of the frontage lends the lucid principal lines of Victorieplein tremendous variation in height, design and brickwork. Key themes of Amsterdam South architecture are in evidence n the square, themes such as ‘facade’ and ‘angle of rotation’.
In these stentorian surroundings an apartment building is realized that highlights these themes in its own way and simultaneously satisfies the quality expected of housing these days. A slivery-purple brickwork block and a wall erected of red brick are placed under an angle that follows a kink in the elevation of Victorieplein. This angle of rotation is given an expressive touch by the three horizontal projecting parapets of the balconies, beneath which is the entrance hall, Its internal arrangement and material application bring to mind the lobby of a hotel, complete with a multi-coloured mosaic designed by the architects. This lobby-like space leads tot he external galleries at the rear accessing the upper apartments.
DKV architecten: Dolf Dobbelaar, Herman de Kovel and Paul de Vroom
