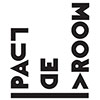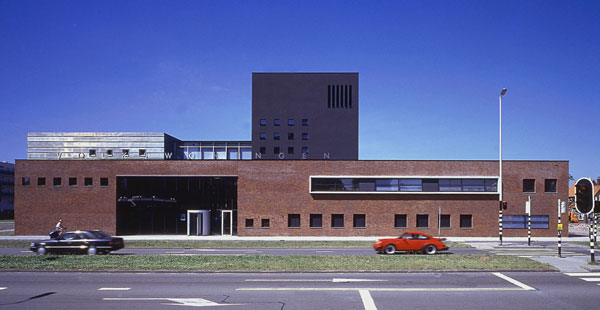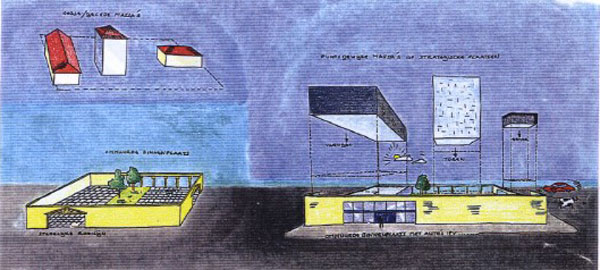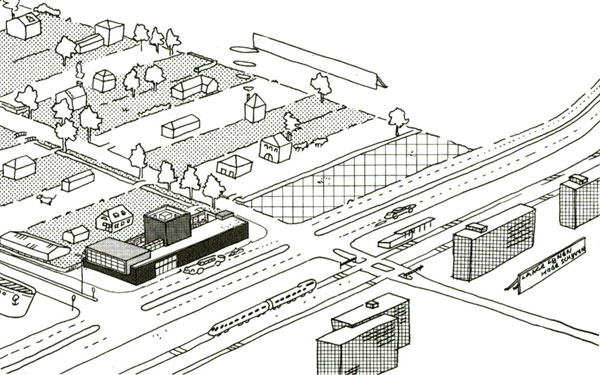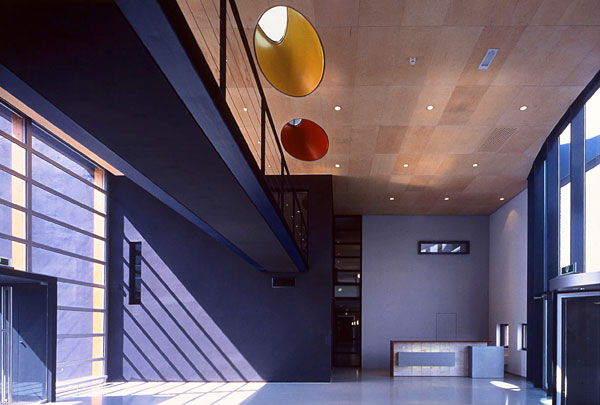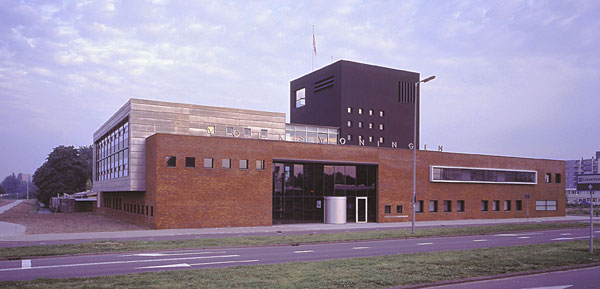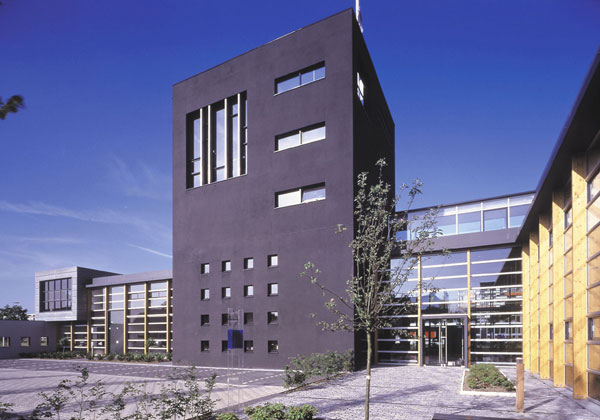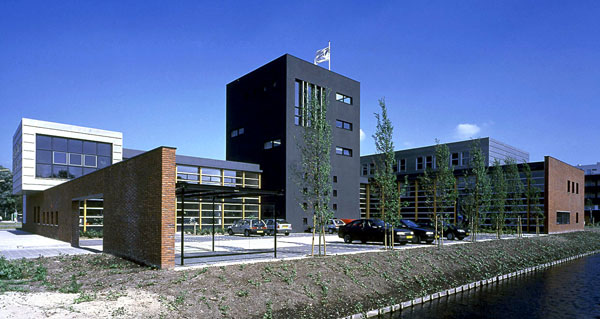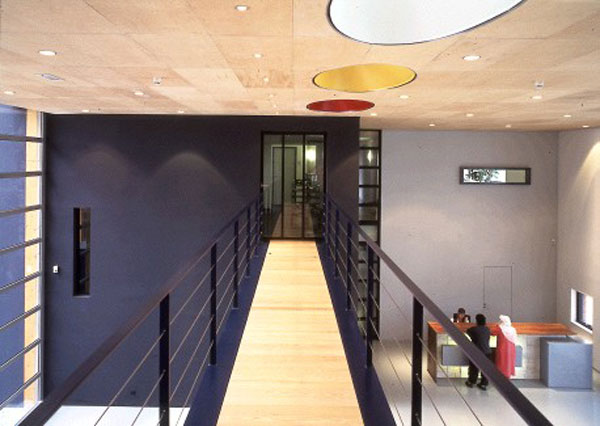Description
The office building of the Volkswoningen Housing Association is situated between the new Prinsenland suburb and the Prins Alexanderlaan, a motorway with an above-ground metro railway line. A number of large-scale apartment blocks dating from the sixties lie behind the railway line. On the Prinsenland side, the location adjoins small-scale ribbon development on the Kralingseweg, which was spared in the construction of the new residential suburb. In a response to the conditions of the location, a set-up has been chosen in which the building is divided into various volumes that are grouped around an inner courtyard like a farmstead. The idea of a collection of volumes was partly induced by the brief for the building in which an independent district office for social housing was to be accommodated besides the main office.
The entire complex is embraced by a redbrick wall whose character is adjusted to the various prevailing conditions. On the Alexanderlaan, the wall manifests itself as a representative front with a large glass entrance façade. Around the corner, the wall supports the administrative office that protrudes outward as a zinc oriel. Here, a gateway in the wall allows cars access to the parking places in the inner yard. Between the inner yard and the adjoining parcel of the ribbon development, the circumvallation makes way for a row of hornbeams. On the south side, the wall is twice as high and supports an elongated, zinc-coated office wing. An anthracite tower occupies the centre of the yard and contains the stairs and the lift. The staff can reach their working areas from here via passageways and footbridges. In the entrance hall, which extends two storeys upward, the tower and the zinc wing are recognizable as independent volumes.
DKV architecten: Dolf Dobbelaar, Herman de Kovel and Paul de Vroom
