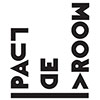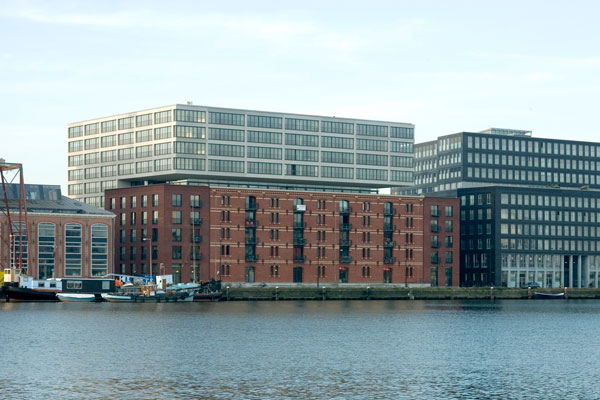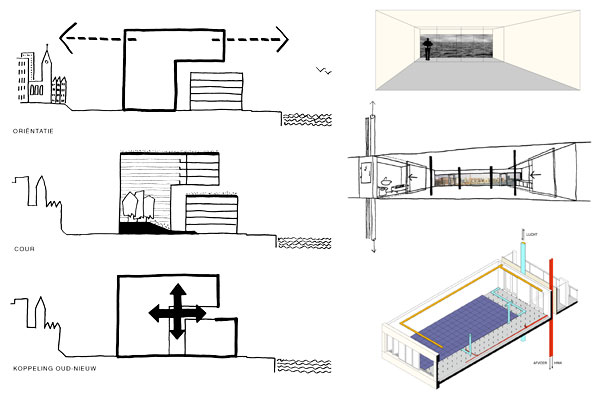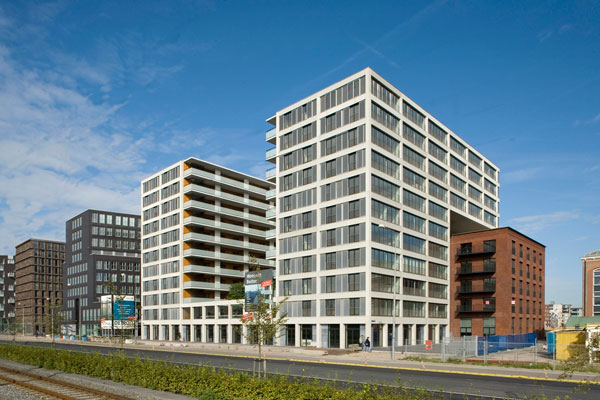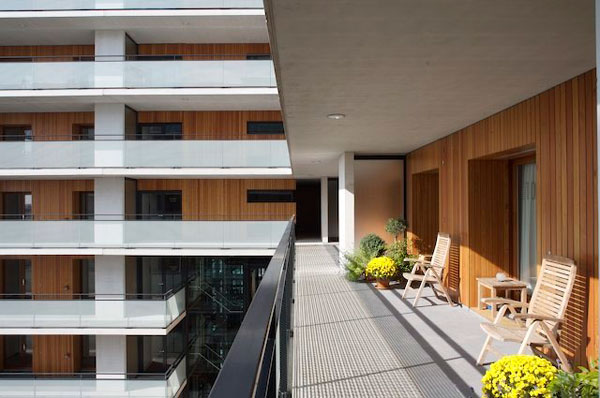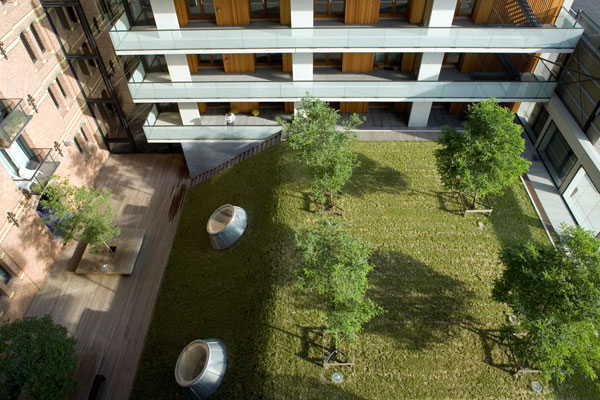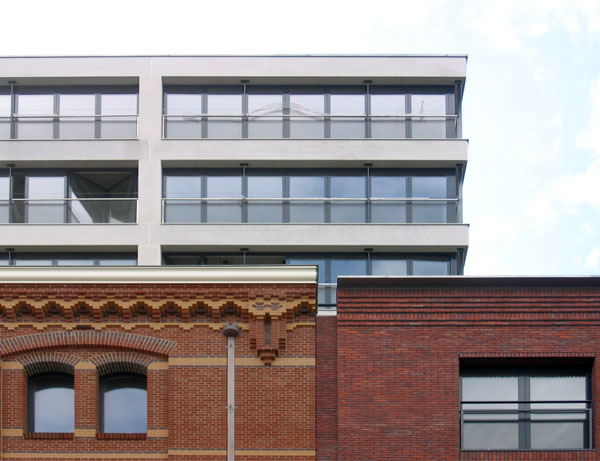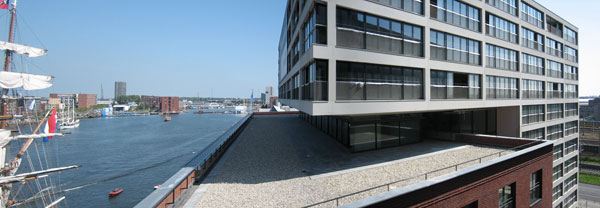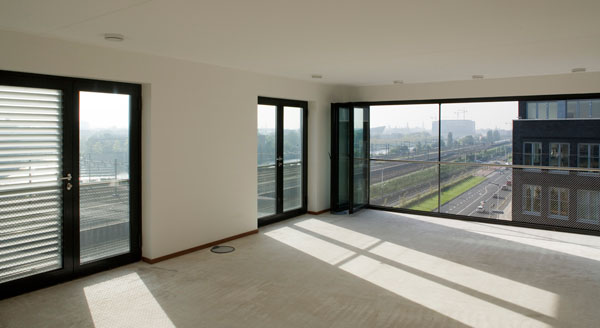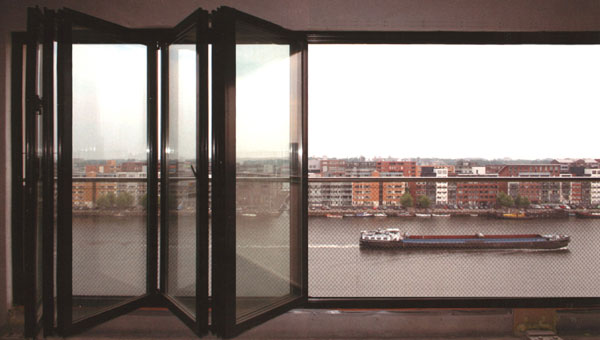Description
90 apartments new development and 40 apartments in existing warehouse with 2400 m2 commercial space with parking garage
Australië – Boston lies in the section of the Oostelijke Handelskade for which Rapp & Rapp developed an urban plan based on a series of monoliths. These are being realized via construction envelopes that simultaneously guarantee good urbanism and a large freedom of design. DKV decided to conserve the 19th century warehouse ‘Australie’ as basis of the new project.
In the scheme, old and new elements have been taken as a single complex with a single access system. The new part has been designed in such a way that the presence of the warehouse is tangible everywhere. It has a U-shaped mass and connects to the existing construction by means of glass volumes. Because of the large overhang the new construction seems to float over the old warehouse. At ground level, the plot is entirely devoted to commercial use, with a communal garden on the roof.
In the warehouse, the cast-iron columns and visible brickwork give the houses an exceptional character. With its structure of columns, it is extremely suited for tract homes. This principle has also been extended to the new construction. All apartments have a minimum of fixed facilities and a maximum of free layout. It has a rational setup, with a computer floor and strategic placement of the ducts and conduits. The resident is offered an open space, layout variants, and a catalogue of elements such as fronts and sliding partitions from which he or she can choose the required setup. The exterior of the block has been assigned a robust appearance that harmonizes with the industrial architecture of the warehouses. Here the stone-like, severe outlook of the concrete frame dominates, whereas on the court side, the wood and glass on the galleries and terraces ensure a more light-hearted allure.
In 2002, with the construction fully underway, the Australië – Boston warehouse was completely destroyed by fire. Because it was the determining image for the entire complex, it was decided to reconstruct the building.
Paul de Vroom partner in charge DKV architecten
