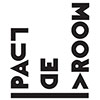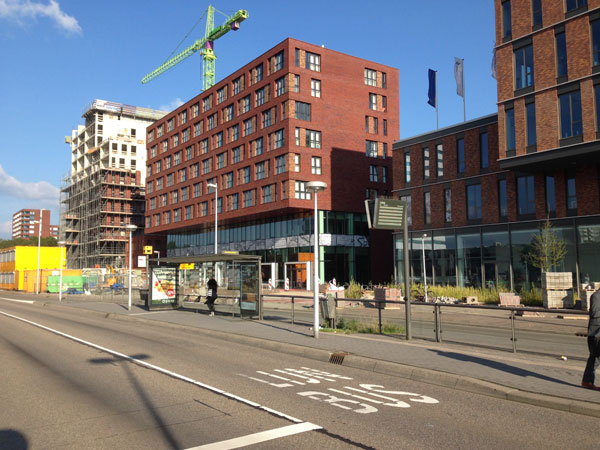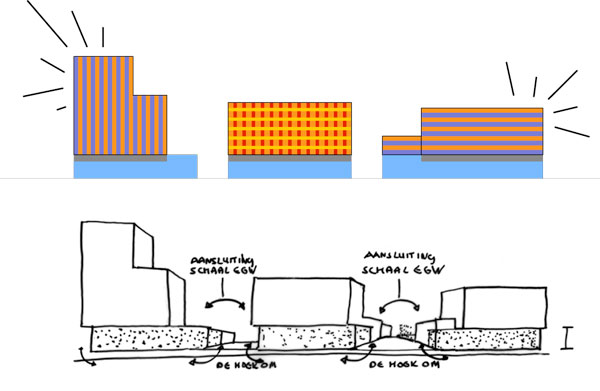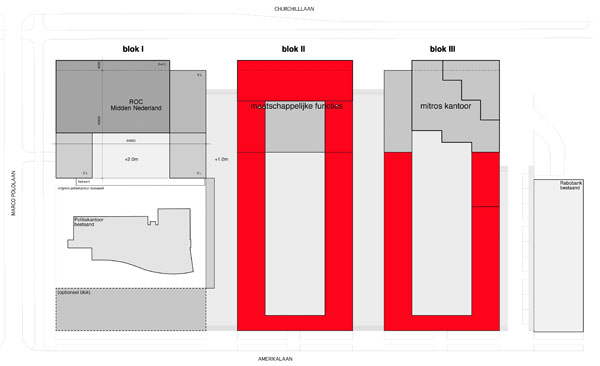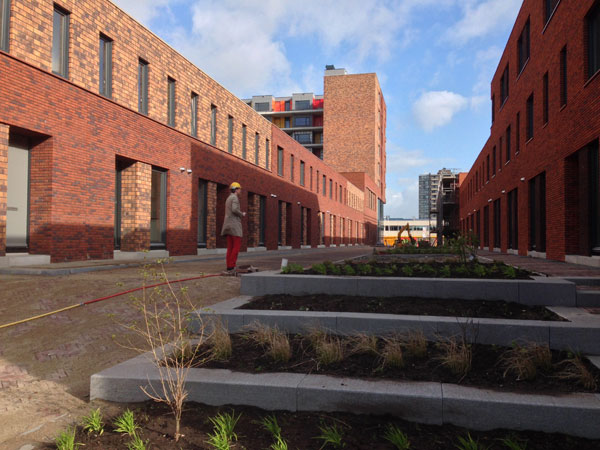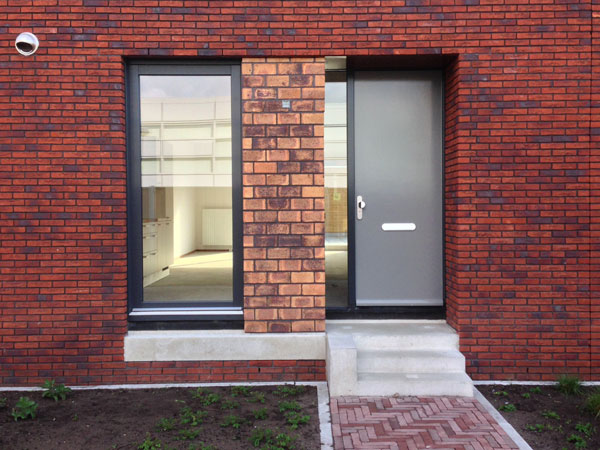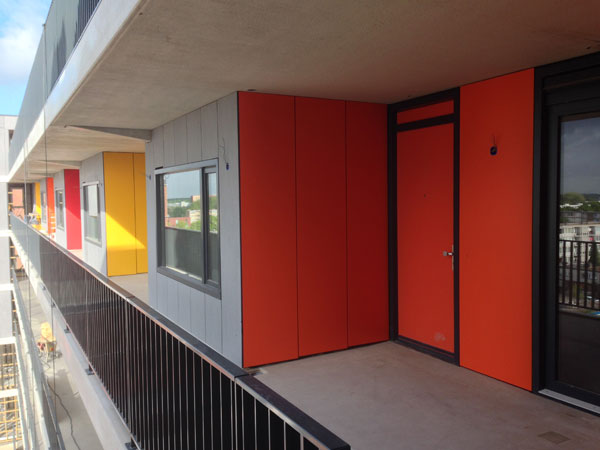Description
136 social and mid-prize dwellings in combination with a District Service Centre, the secundary school ROC-MN (regional education centre) and a parking garage. In collaboration with Roel Bosch architecten and Schuurmans architecten.
The project ‘Kanaleneiland, Vlek 3’ forms part of the Centre Area Kanaleneiland, which, in its turn, is the prime feature of the Restructuring of Kanaleneiland. The starting point for ‘Vlek 3’ was the Masterplan of the Centre Area, made by Mecanoo Architects.
Like many other post-war districts, Kanaleneiland was originally designed as a stand-alone district with a housing typology that is too undifferentiated according to the contemporary standard. The restructuring has to transform Kanaleneiland into a lively, modern district where people live, work and learn. The means for achieving this are: variation in housing types, increase in commercial activity and the introduction of amenities for people from outside the district.
The construction site of ‘Vlek 3’ is situated along the Churchilllaan, the axis of the Centre Area. Together with the Prins Claus Bridge this avenue forms an important connection for traffic and public transport between the centre of Utrecht and the Vinex housing estate ‘Leidsche Rijn’. ‘Vlek 3’ and the shopping mall opposite the avenue jointly are the entrance to Kanaleneiland coming from the city centre.
In ‘Vlek 3’, living, working and learning are combined into a coherent ensemble that harmonizes with its surroundings. The project consists of three building blocks in which two different scales are unified: the grand scale of the Churchilllaan and the smaller scale of the existing neighbourhoods. By precise tuning of materialization and colors a ‘unity in diversity’ is achieved within the blocks and between the different blocks. In this way ‘Vlek 3’ becomes a diverse, closely-knit neighbourhood. The streets between the blocks are living streets with limited access for cars. The special facilities are concentrated on the Churchilllaan, in the plinth of the buildings, under a huge cantilever. Here the height of the outer corners of the ensemble is emphasized in the design in order to connect to the large scale of the surroundings. There is a lowered parking garage underneath every block, also underneath the smallest of the three that houses the secondary school ROC-MN. With the high density of ‘ Vlek 3’ this was the only way to provide for the adequate amount of parking places.
