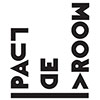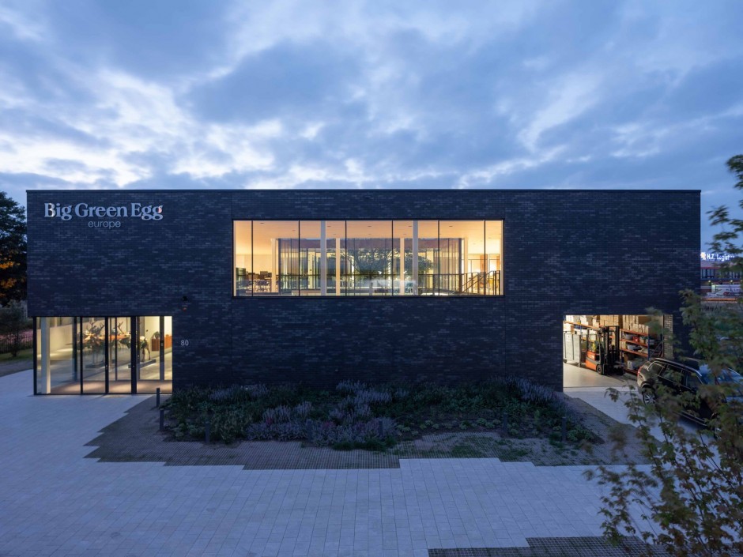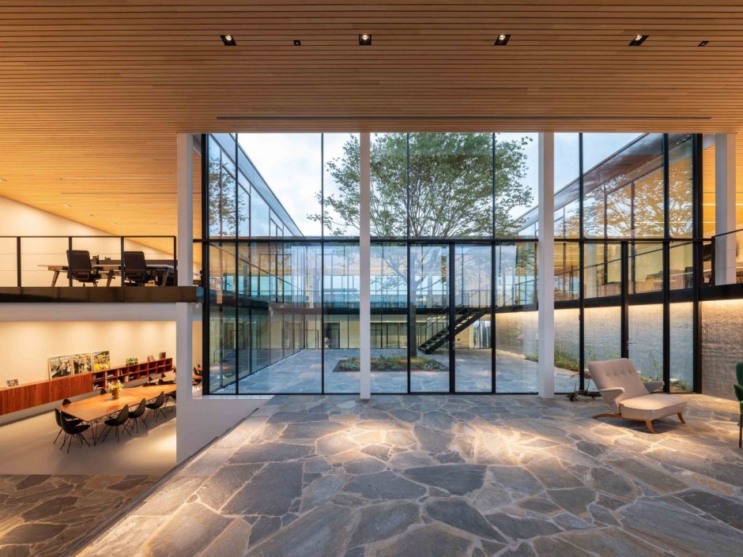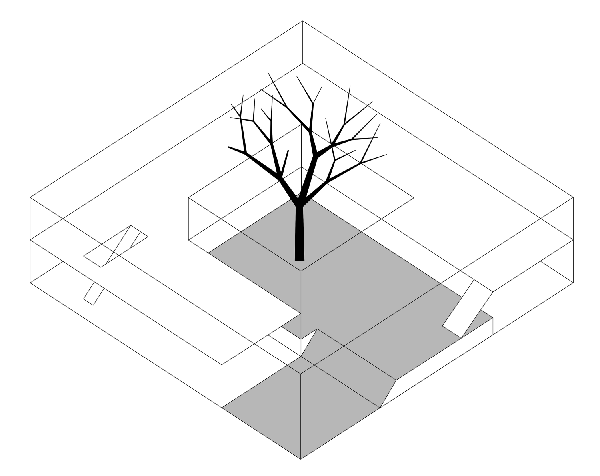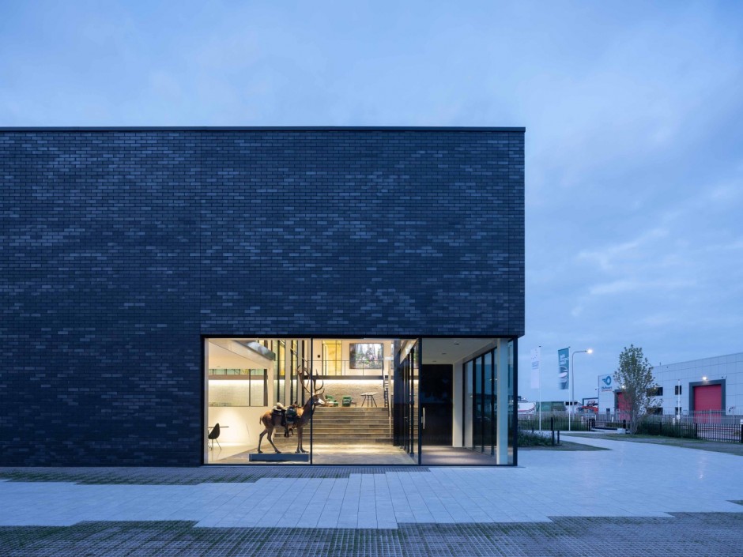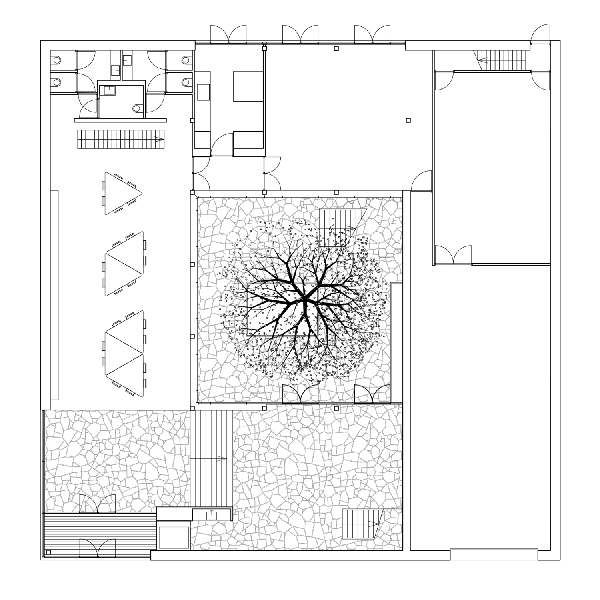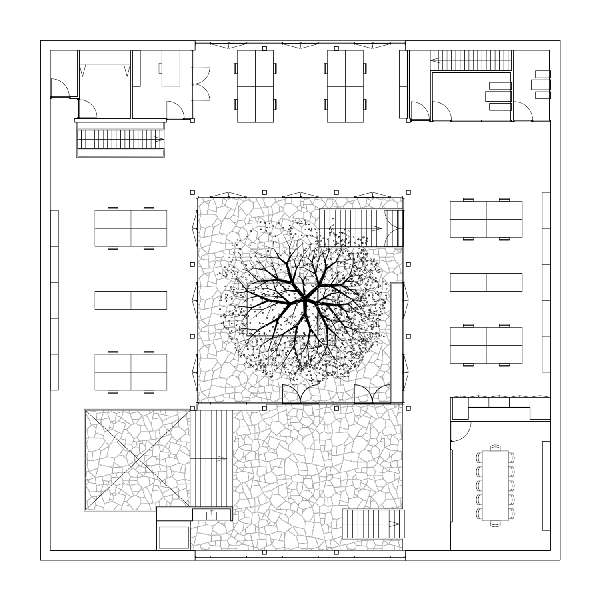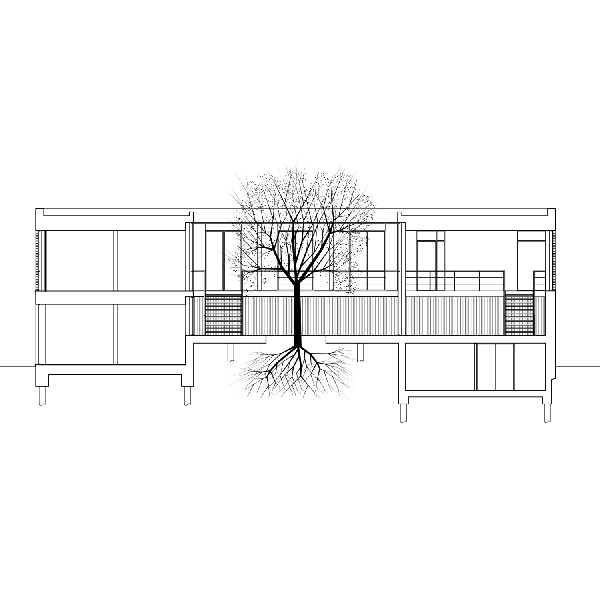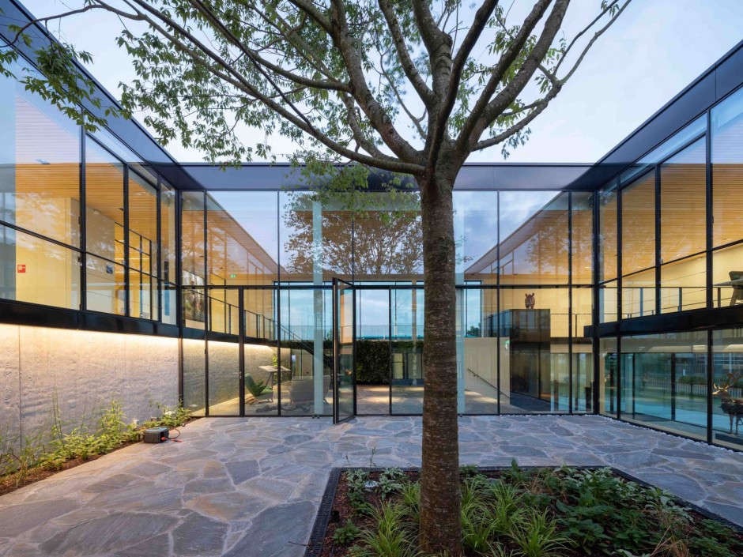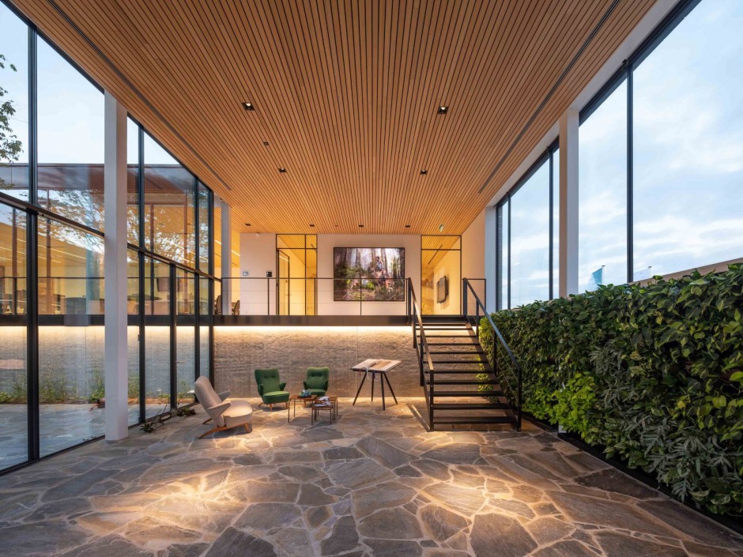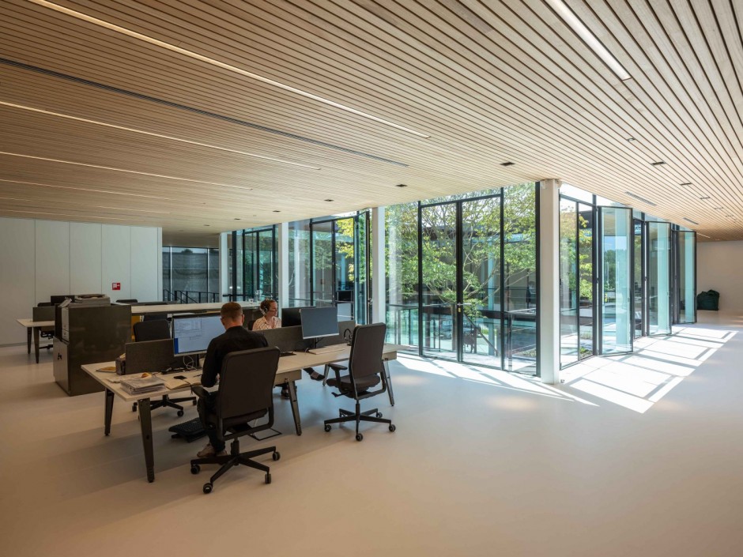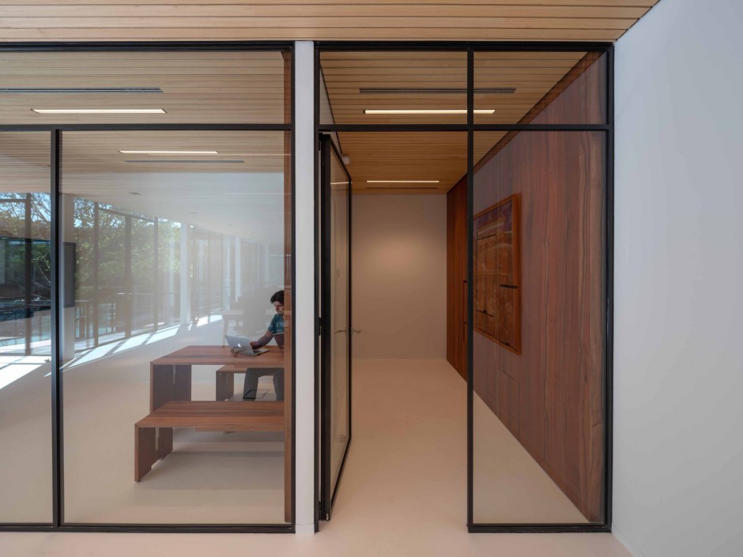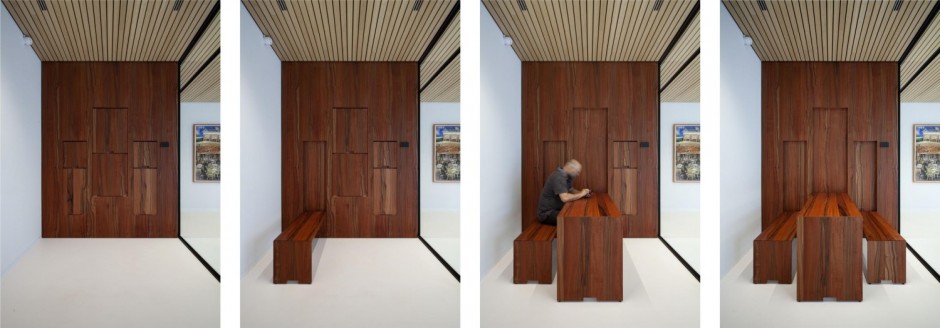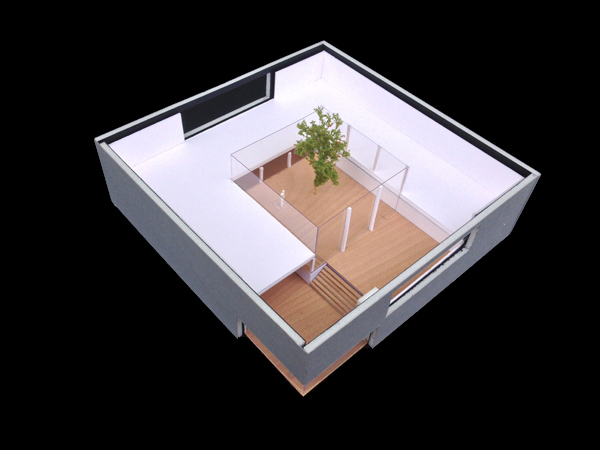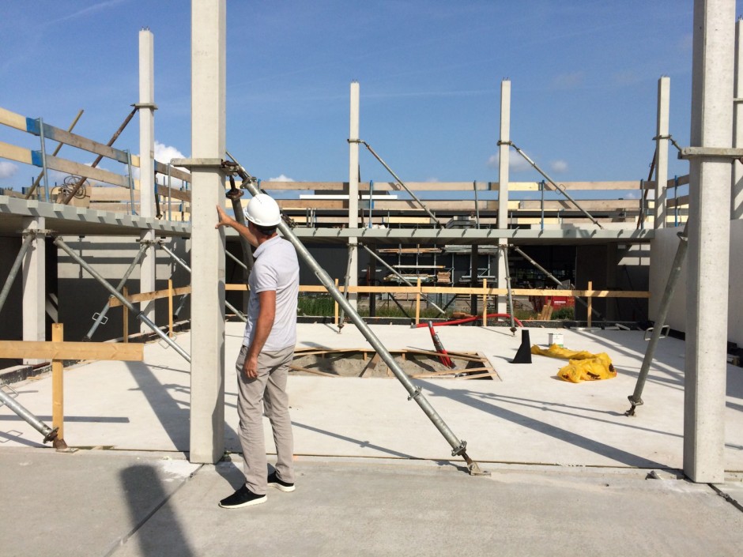Description
Office Big Green Egg Europe, De Lier
Big Green Egg is producer of high-end Kamado’s or ceramic barbecues. The office in De Lier does not supply directly to private individuals, but to European importers, as a result of which the development of promotional campaigns and events is the main task. This requires an inspiring work environment with departments that work in an open setting, with short lines between colleagues. Moreover, a high-quality outdoor space is essential to receive dealers and importers and to demonstrate the ‘Eggs’. Starting from the core values of the company, a design has been created with a pure volume, natural spatiality and characteristic materialisation. The building consists of a dark, square volume of two storeys, which through its sheer simplicity gives a powerful answer to the undefined building masses in the surrounding business park. The facade around is mainly closed and executed in a very straight brick. Wide storey high glass surfaces are incorporated in the façade only where it makes sense for the interior. Barbecuing takes place outside, therefore the outside world is designed with the building. In the center of the square volume there is an equally square patio that is half raised, so that both the representative rooms on the ground floor and the workplaces on the first storey are directly connected to the “self-created” outside world of the patio. The mature tree in the middle of the patio ensures that the light is filtered pleasantly in the summer. Upon entering the building, it can be seen that the floor fields around the patio go up gradually. On the first elevated level is the lounge that immediately merges into the patio. To emphasize this continuity, the floors of both are covered with flagstones and the wall in the lounge, opposite the patio, is designed as a green, ecological wall. With this same attitude, a matching material has been chosen for each specific room in the building.
Team Paul de Vroom & Sputnik
Photo’s: Ossip van Duivenbode
Completion in 2018
Design architecture, interior and furniture: Team Paul de Vroom + Sputnik
Paul de Vroom, Henk Bultstra, Bert Karel Deuten, Nicolette Jongebreur, Oksana Savchuk, Luuk Stoltenborg, Joseba Verhegge, Danuta Kiedrowska
Client: Big Green Egg Europe, Bud Estate, De Lier
Structural engineer: Zonneveld b.v., Rotterdam
Building physics: Mobius b.v., Delft
Installations advise: Mobius b.v., Delft
Light advise: Beers Nielsen, Rotterdam
Green & garden advise: Todd Binder & Floor vd Berg
Contractor: Verbakel, Poeldijk
