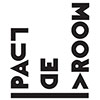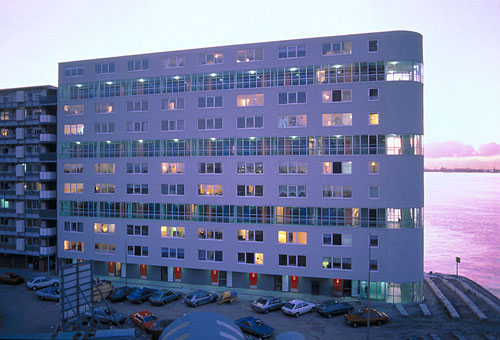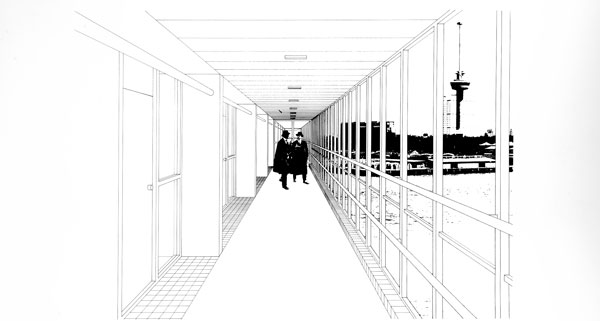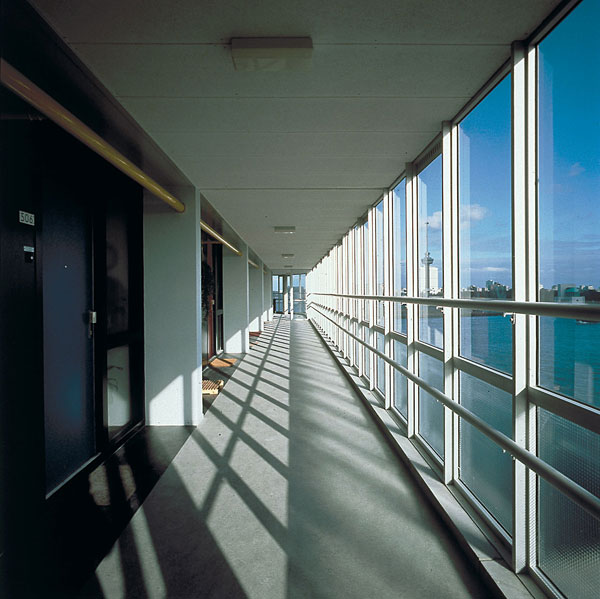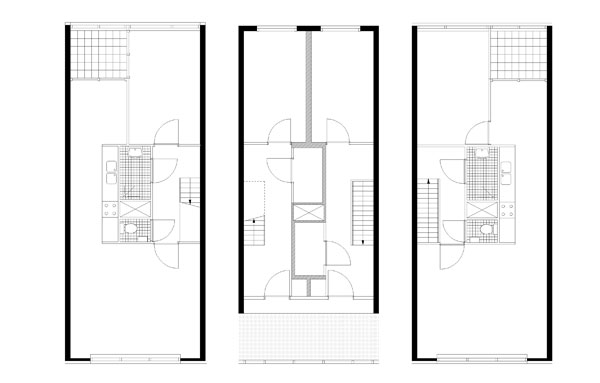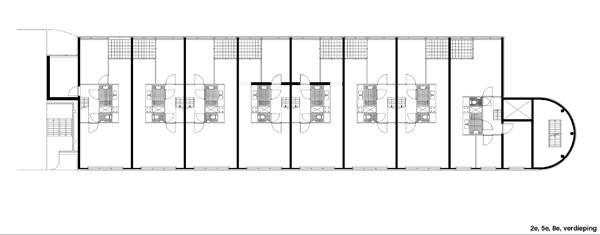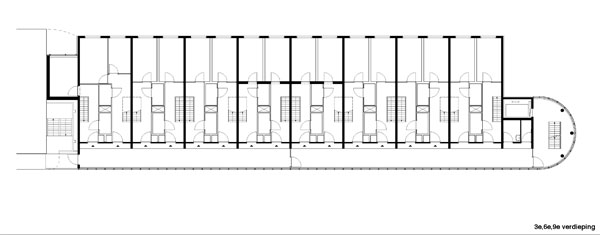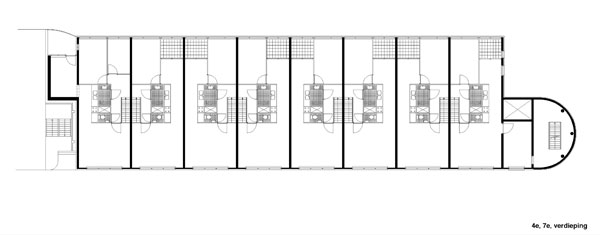Description
A bleak climate and a majestic view prevail over this building’s location on the river Maas. These elements likewise influence its internal organization. Internal galleries chosen to protect the occupants from the stiff winds adhere to the corridor access principle by each serving three storeys. Unlike most internal corridors these galleries have glazing on the facade for maximum daylight penetration and the most advantageous view across the river, especially at the building’s head where they end in semicircular bow windows. Here stairs and lifts are concentrated so that all occupants profit daily from this view. The three horizontal strips of fenestration of the access galleries and the semicircular head identify the building, which has everything of a locomotive shunted in front of the existing block of gallery-access flats.
The galleries are detailed as internal space with the transition from public to private orchestrated by alcoves at the front doors. Each bay has two doors accessing the entrance level of each flat, from which stairs by turns lead up or down to the living level. This is oriented in two directions: the living room looks out over the pork to the Dokhaven, a filled-in harbour basin, and from there towards the city centre across the river. At the other side the dinette and a sun lounge overlook the docks.
DKV architecten: Dolf Dobbelaar, Herman de Kovel and Paul de Vroom
