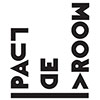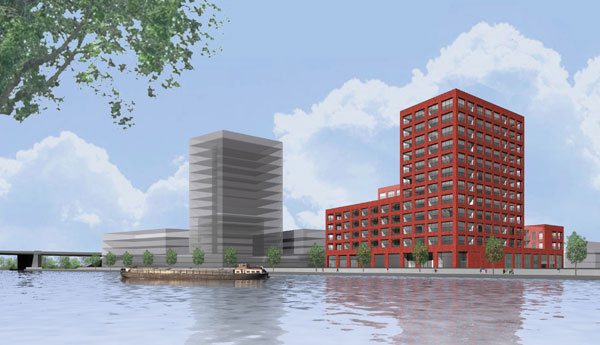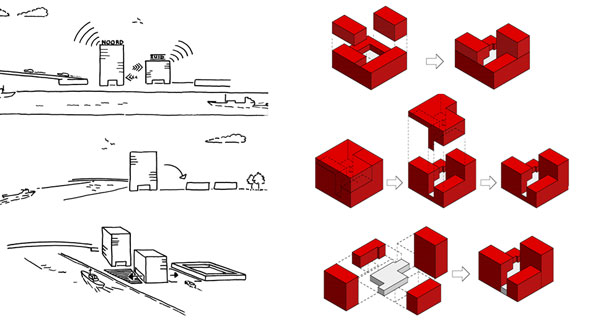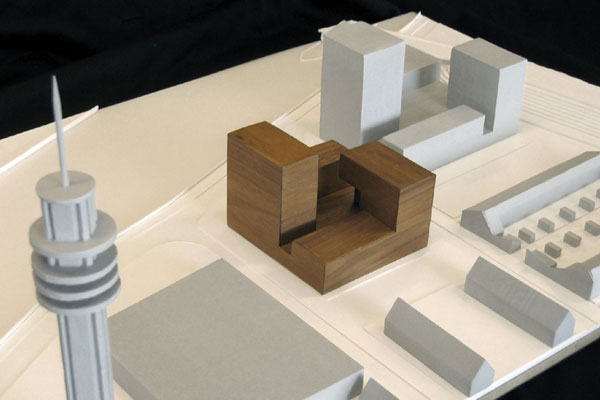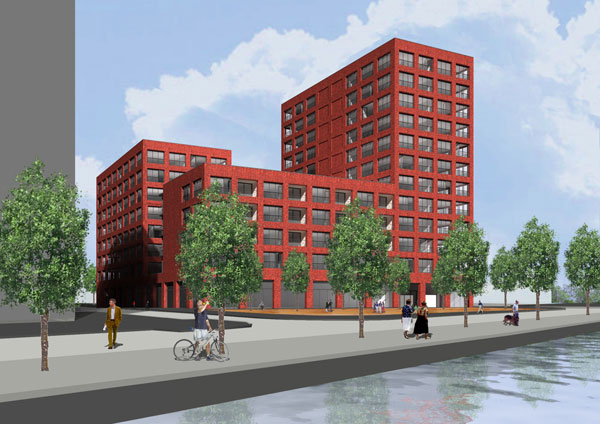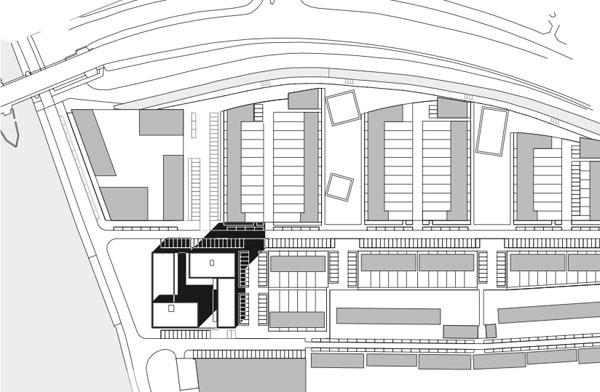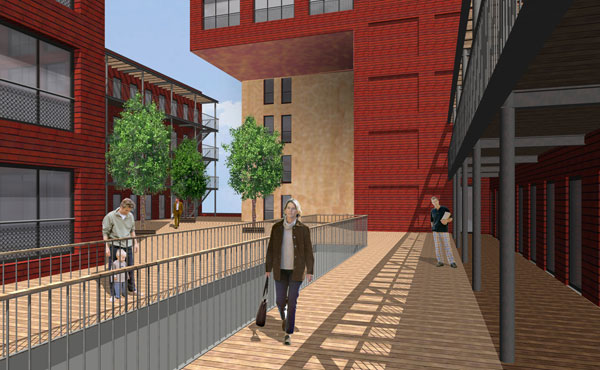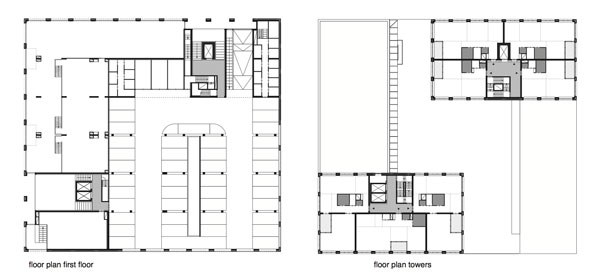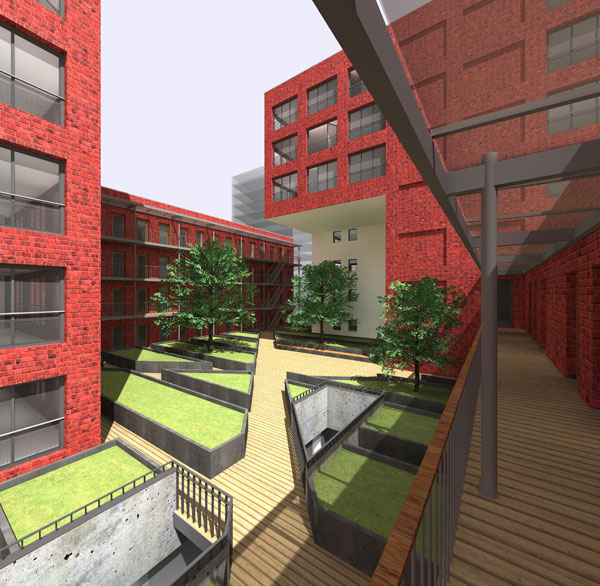Description
75 apartments with a parking garage and 625 m2 commercial space
The new housing estate of Poort van Wormer has been designed to create a connection between the existing neighbourhoods and the River Zaan. The blueprint is based on the three spheres of influence that surround the area. Along the Zaan, the industrial history of the area has left its mark, resulting in a rather robust ambience. The low-rise construction is concentrated around the access road, and evokes the suggestion of a village. To the north of the local road, it is the landscape that determines the atmosphere. For the design of the Zaan blocks, DKV set up a model study in order to obtain a lucid definition of the relationship between the urban planning and the programme. This study led to a main structure of two similar buildings with a division into high and low-rise volumes in which the scale of the low-rise is echoed. At the same time, the volumes harmonize with the existing industrial complexes. The public functions accommodated in the blocks are situated on the main street and the square, and ensure good mutual affiliation with the public space. The buildings stand as conspicuous landmarks on the Zaan.
The design of the south block is based on a compact volume with large variations in height between the segments. A communal plaza lies at the heart of the complex on the two-storey car park and the commercial areas. The presence of greenery and the overhang of one of the volumes give the plaza a certain intimacy. This is reinforced by the fact that the apartments at this level have their front doors on the plaza itself, and also by the specific use of materials – wood for the floor and the galleries of the lower blocks. The latter are enveloped in a steel frame that refers back to the former industrial surroundings. The ambience of industrial harbour constructions is repeated on the exterior, where the façade is implemented as a grid in scorched dark-red brick with large window openings. The majority of the fronts can be opened by means of a folding system. In the higher blocks, the apartments are accessed via a central stairway. The fixed elements in the apartments have been concentrated in such a way that various layouts are possible.
Paul de Vroom partner in charge DKV architecten
