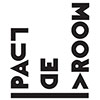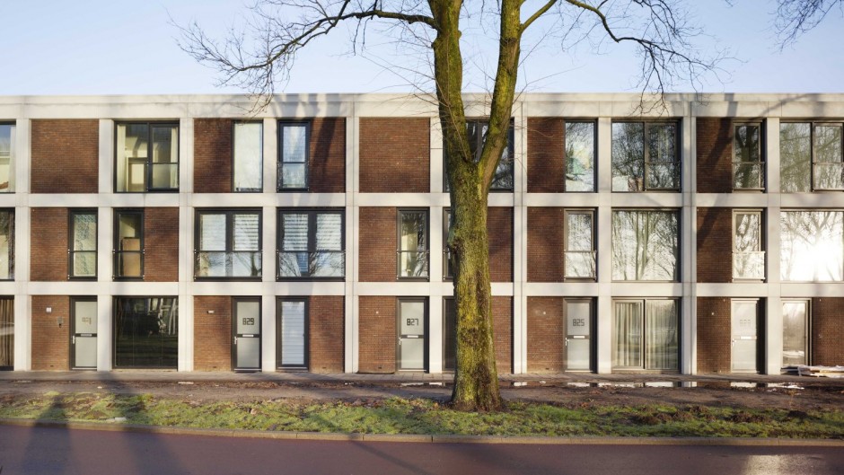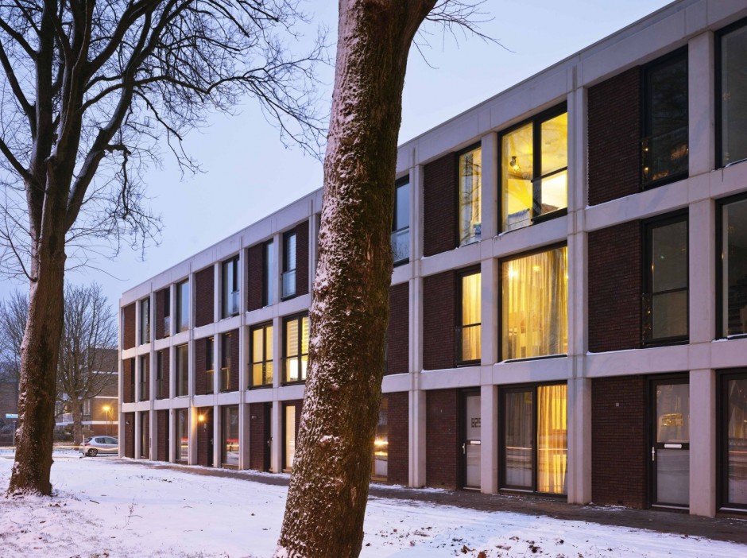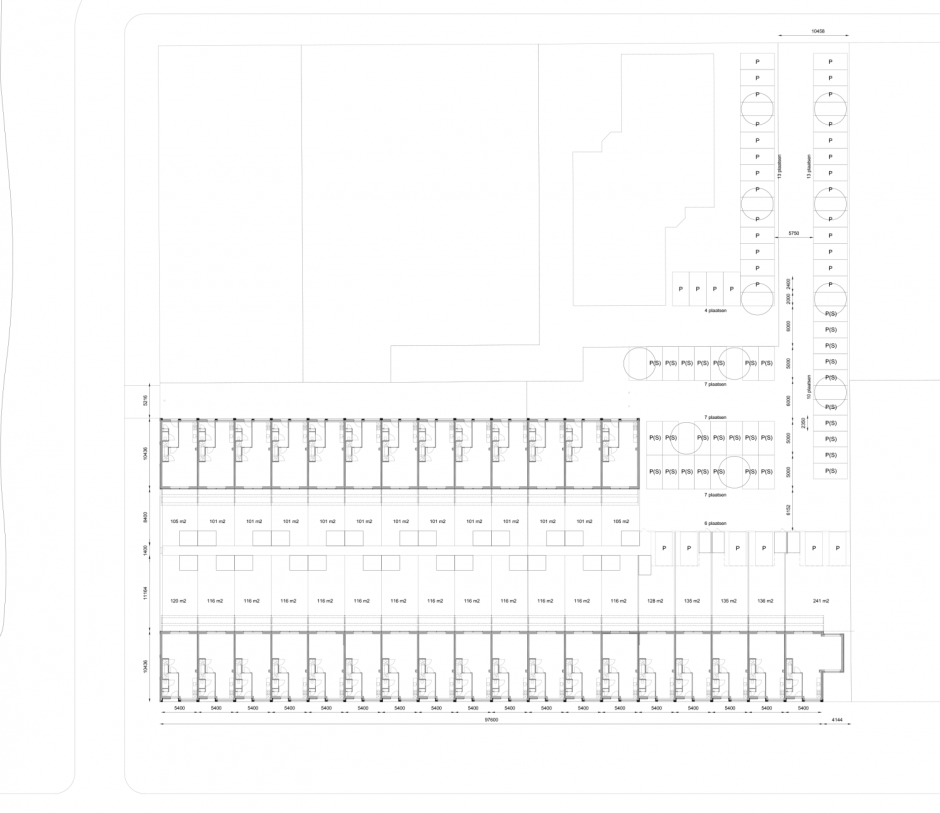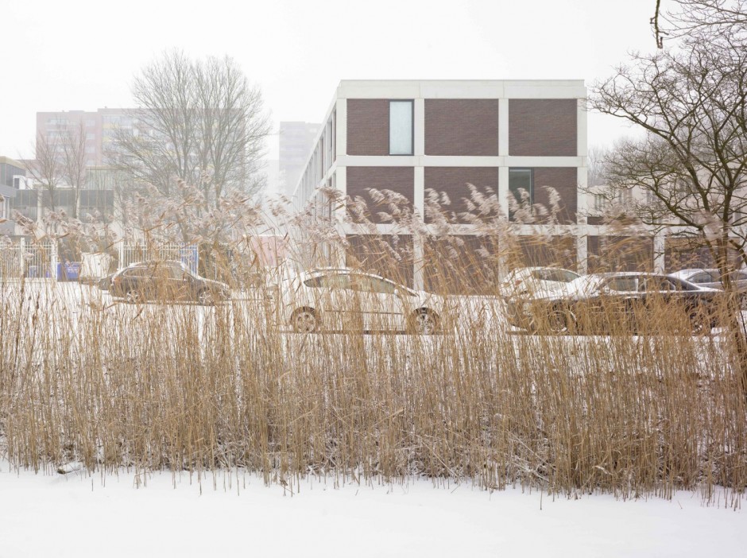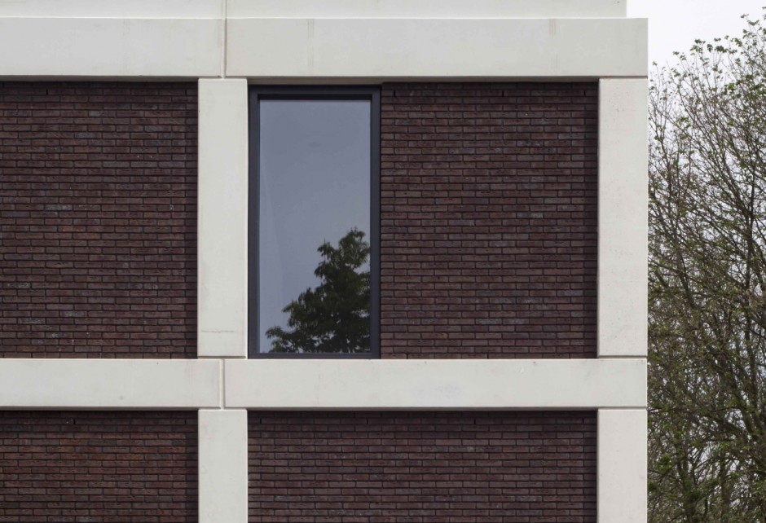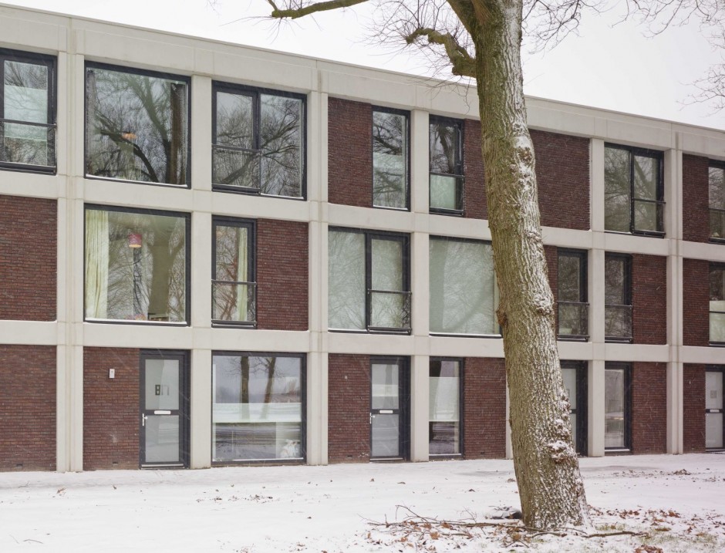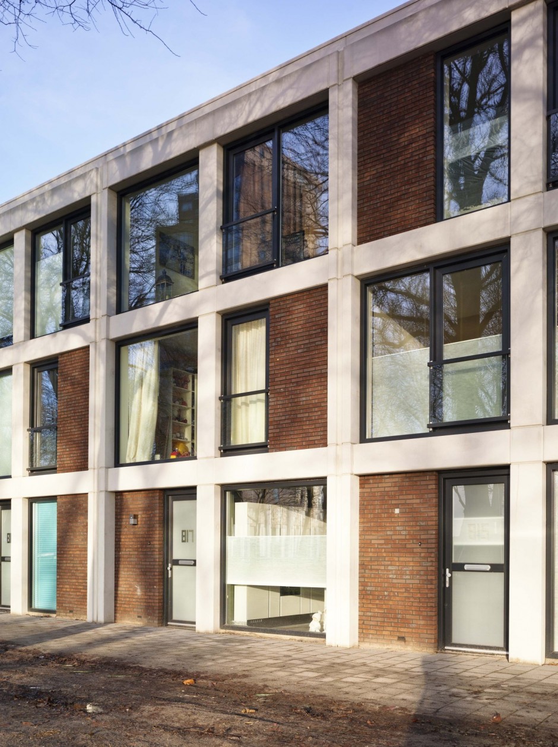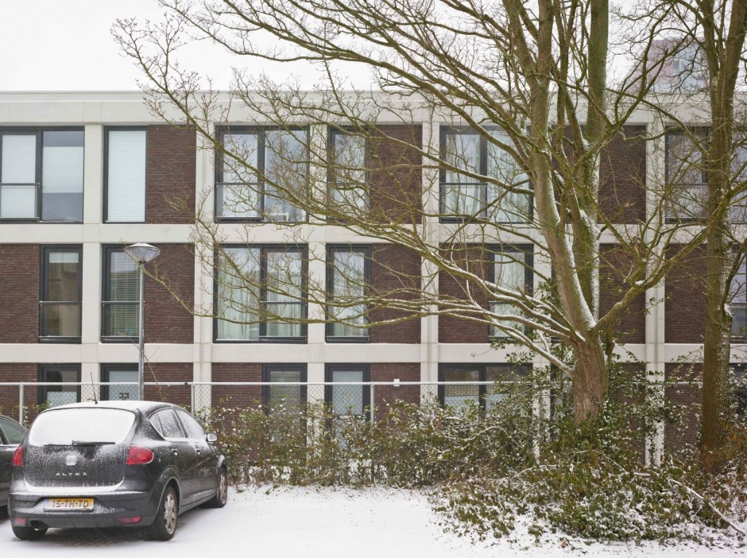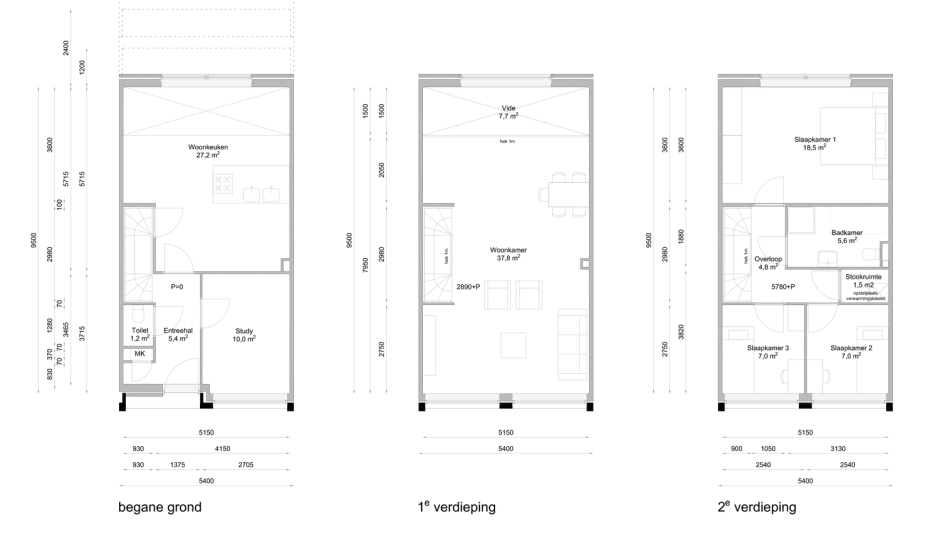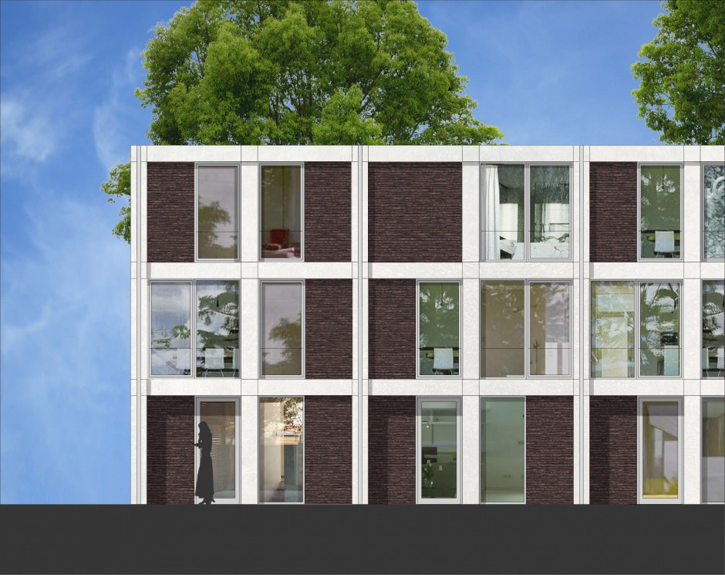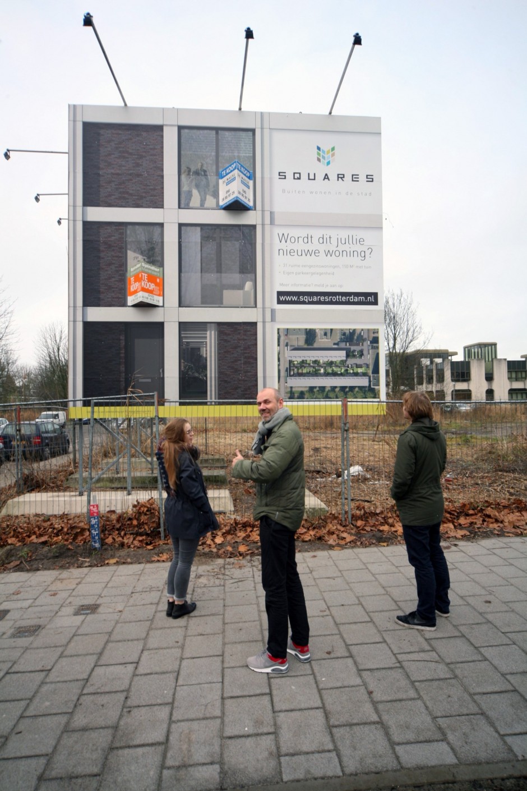Description
31 row houses in Prinsenland, Rotterdam.
Prinsenland is an area with two opposite scale levels. There are clusters of large apartment buildings with big green spaces in between them and there are streets lined with row houses with private gardens in the back. Just on the edge of these two opposite worlds is the location of Squares. Our client foresaw a good market for single family houses. With a neighboring building block of 12 floors and others around it reaching over 20 floors, we thought it best to create a strong block of our own to match the tower power. The result is a low rise block with an abstract framework of carefully detailed prefabricated concrete.
We designed an abstract grid facade. The future owners of the houses were involved to choose the infill of the grid. Full glass, half glass, half brickwork, or full brickwork. This unpredictable facade design was accepted by the City’s urban department because “even the worst case scenario would make a beautiful facade”. Nevertheless in the end each new homeowner configured the facade differently creating the random effect we were looking for.
The floor plans for these houses don’t hold many surprises to the trained eye. The contractor Thunnissen has developed a typical concept for these type of houses. Nevertheless the future homeowners had many options to choose from and many different layouts and room setups were possible, thus creating different conditions for the facade.
Design: Team Paul de Vroom + Sputnik
Paul de Vroom, Henk Bultstra, Bert Karel Deuten,
Joseba Verhegge, Danuta Kiedrowska, Isaac Batenburg
Client: De Maese Woningen, Rijswijk
D&B contractor: Thunnissen, Heemstede
Photography: Ruben Dario Kleimeer
