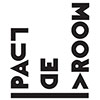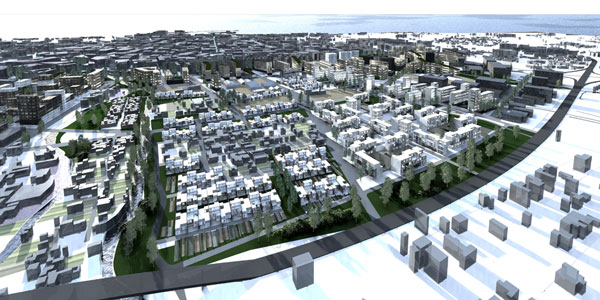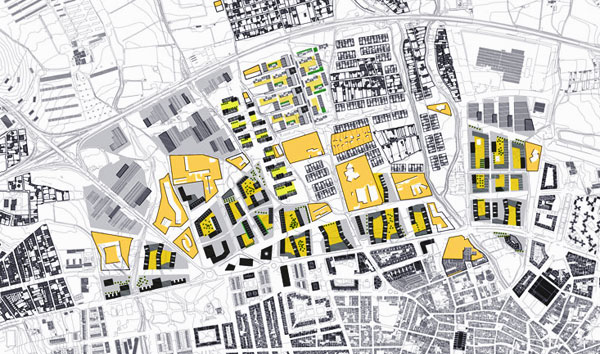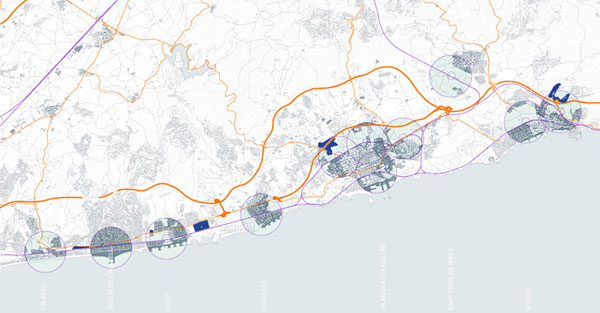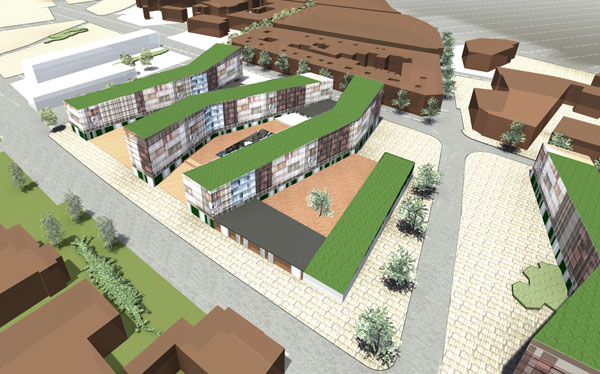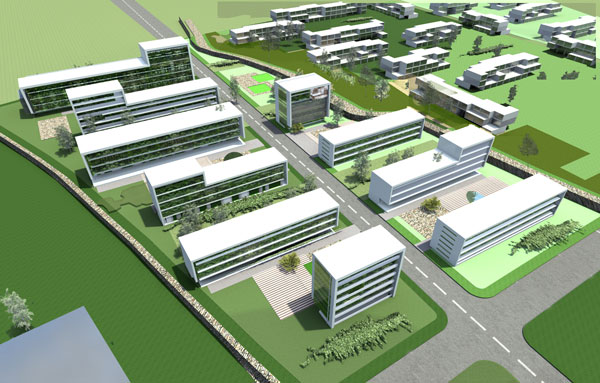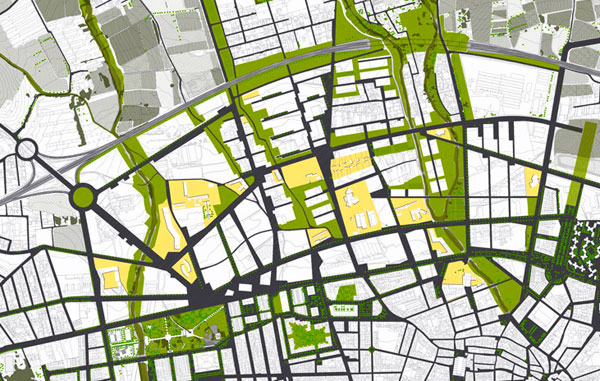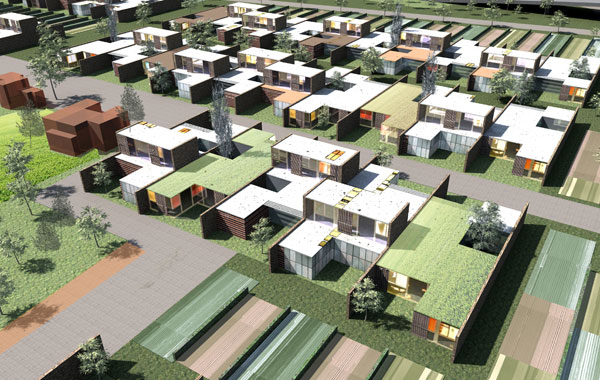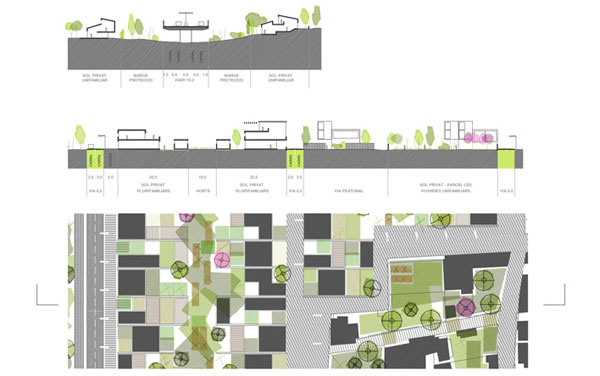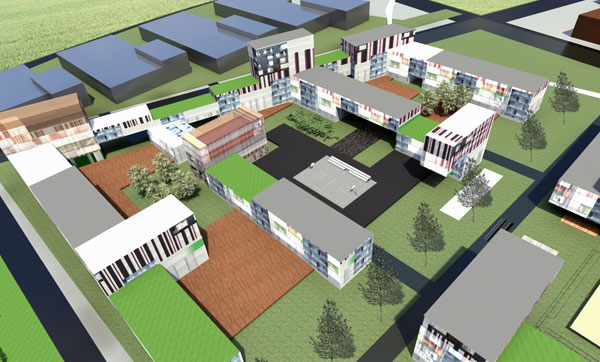Description
Closed competition in collaboration with Josep Parcerisa Bundó and Bayona Valero Arquitectes
The Extension Development Company of the coastal town Vilanova i la Geltrú organised the competition for a large extension directly to the north of the city centre. On a 105 ha. area a mix of housing, offices and workshops was asked, in combination with commercial spaces and facilities. Our masterplan for VNG-Nord is called Trossos i Traces (fragments and lines). In this closed competition we had to invent a strategy which is uncommon to the profession of urban design. How to develop a coherent urban environment that can take into account every anomaly that is more than present on this location. There are ugly energy plants, a gin factory, old detoriated mansions, illegal housing constructions and interesting architectural relics like a watertower. Apart from them, there are streams running through the landscape and historical paved routes along which the traditional dry-stone wall principle is applied. The last two both worth of preserving and re-using. It is yet unclear to everyone how different parts of this very diverse environment will develop. Still the officials of the city need a plan by which they can judge and fit in new initiatives in the area.
The proposal starts with defining the street net- work and its connections to Vilanova and the neigbouring settlements. The circulation struc- ture originates from the allready existing infrastructure. By addition of short-cuts and special routes every location in the plan will get equally important connections. The contrasting locations within the area call for different design interventions adjusted to the specific conditions of the site. The aim of our master plan was to merge all individual developments into a coherent district, based on the idea that it must be possible to devise urban coherence even though all separate elements are developed according to their own rules.
To illustrate the possibilities we composed a catalogue with five living typologies that made use of the peculiarities of a specific location. For instance at a location that connects to existing setlements a structure of open suburban neighbourhood units was proposed. Near bordering industry semi-enclosed community units were proposed that shield the housing from the industry. At locations with existing illegal housing developments a structure of small-scale flexible plots was introduced that makes peaceful co-existence of legal and illegal housing possible as well as the gradual transformation into a complete new high-quality neighbourhood. In between thoroughfares for water and cars a sustainable linear block typology is introduced with emphasis on easy accessibility. A typology of dense mix-use housing units with a plinth for commercial use connects the area to the existing city centre.
Paul de Vroom partner in charge DKV architecten
