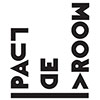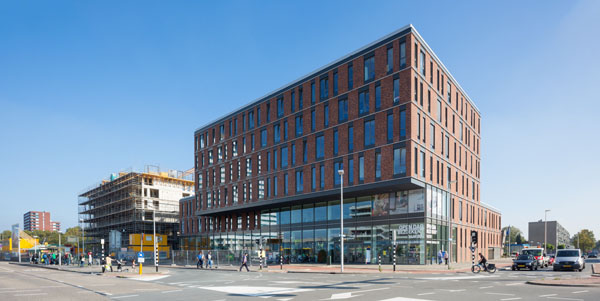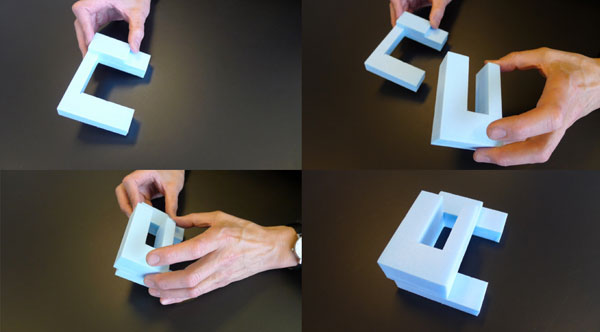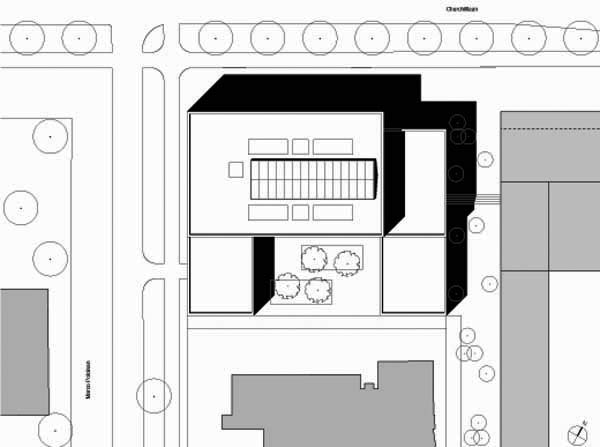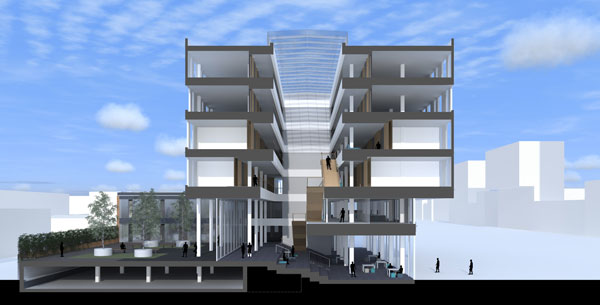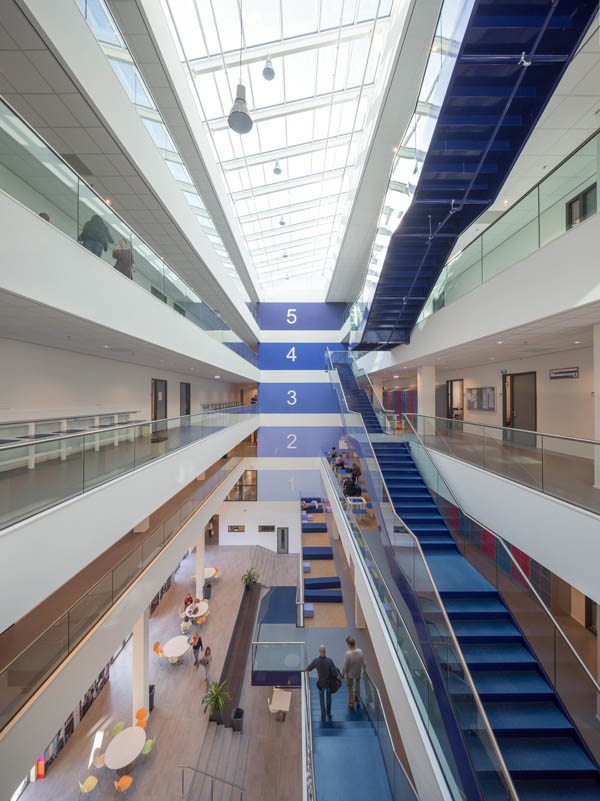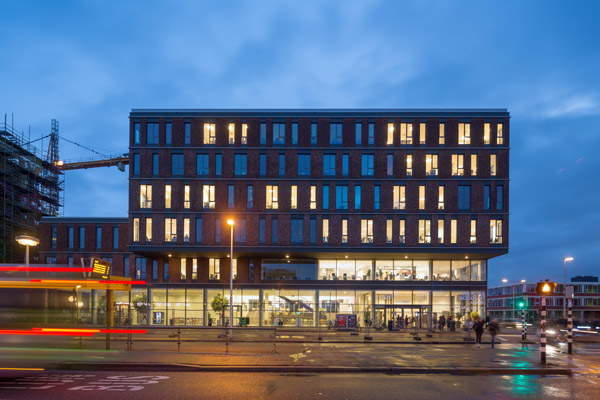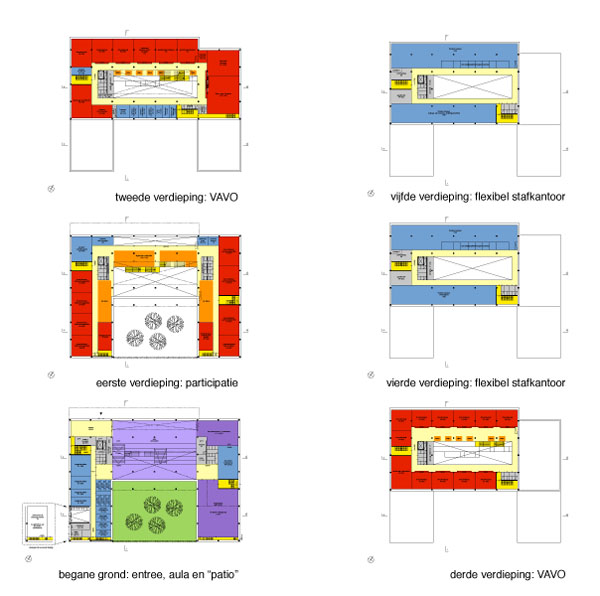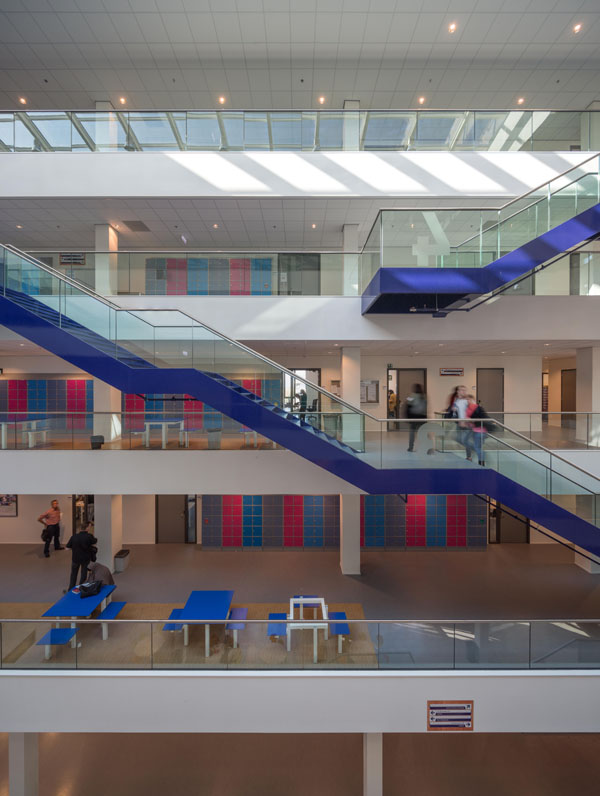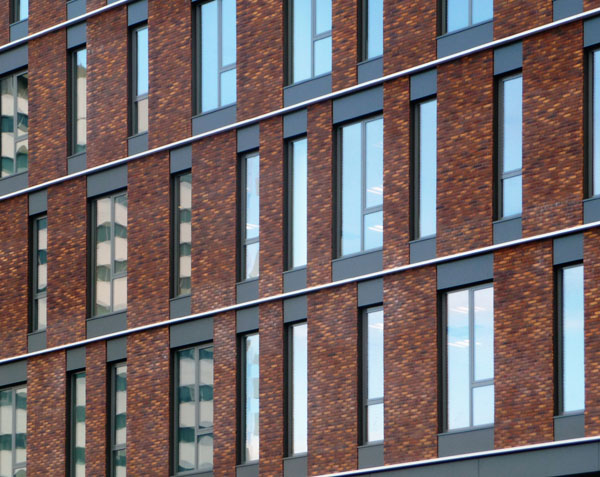Description
Design for 8000 m2 school building for the ROC Midden Nederland in Kanaleneiland, Utrecht, Netherlands. Paul de Vroom partner in charge DKV architecten.
The school building of the ‘ROC Midden Nederland’, a regional education centre, is situated on an eye-catching location in the new centre of the Kanaleneiland district in Utrecht. Here, a blending of living, working and facilities are to give the existing neighbourhood a fresh impetus. To achieve this, all designers involved have agreed on a set of planning rules that make sure that along the Churchilllaan an attractive and contemporary image of cohesion and diversity emerges. This is manifested in the volumes, materials and programs of the buildings.
The ROC MN, the first builing completed, is designed along these lines. The volume of the building follows the agreed zoning laws in height and depth. Underneath a large cantilever at the height of 9 meters the ROC has a transparent plinth. Above it the volume of the building gradually increases in height: from 14 meters near the adjacent town houses to 26 meters at the corner of the Churchilllaan. Thus the building, although sturdy in size, connects to both the smaller scale of the residential streets and the big urban scale of the Churchilllaan.
Obviously the program of the building was leading for its particular mass composition. The new building will be the seat of two colleges: ‘Business and administration’ and the ICT College. To combine the diverse programs in one building, the concept ‘Patio-Atrium’ has been devised. In the transparent plinth (the two lower levels) the more public functions have been grouped around a patio facing southwest. The upper stories with the educational spaces have been designed around an atrium facing northeast. When both building parts are placed on top of each other, a spectacular central space emerges, that receives tempered southern sunlight from the patio while above it a sea of light pours in from the eastside and the roof. A system of ongoing staircases gives a special character to the atrium and provides all the educational floors with direct access to the auditorium/canteen on the ground floor. This way pupils, teachers and supporting staff will form a ‘true school community’.
In the architectonic language the principles of the masterplan and the vision of the ‘true school community’ are both visible. The façade is made up of alternating panes of orange-red brickwork and clear glass, connected by thin, light-grey horizontal lines running across the entire building. The relation between open and closed panes differs according to the location. At the side of the streets the façade is more closed, while in the direction of the Churchilllaan the upper stories become increasingly open. At the corner Churchilllaan-Marco Pololaan, where the school fully presents its bustling activity, the facade has the greatest transparency.
