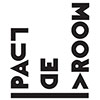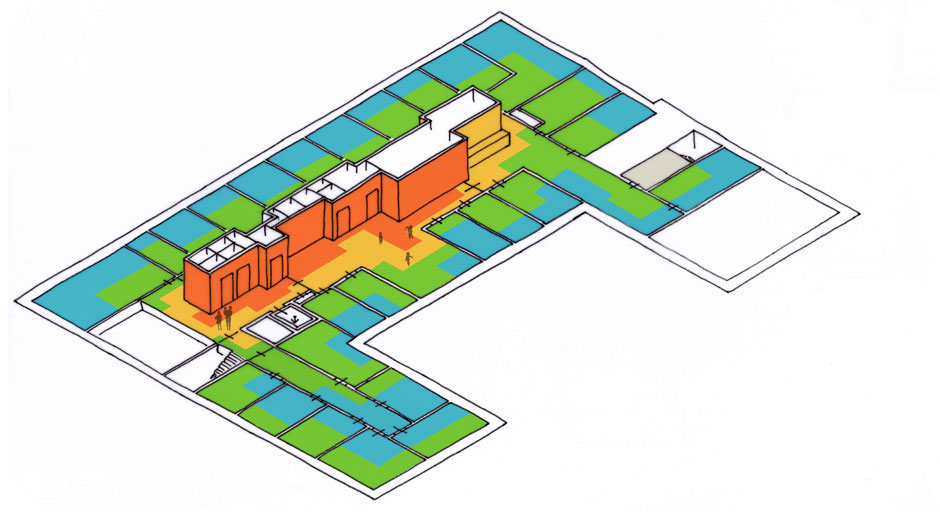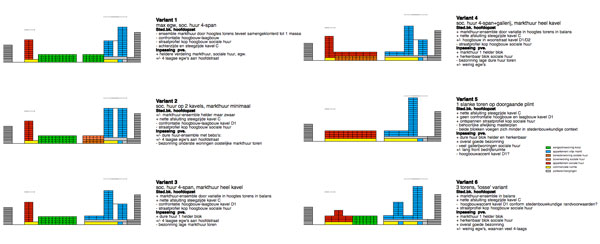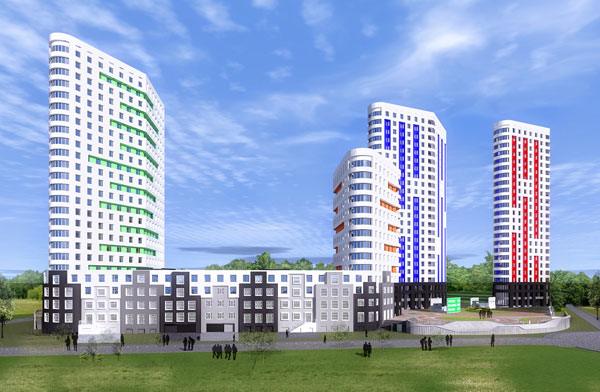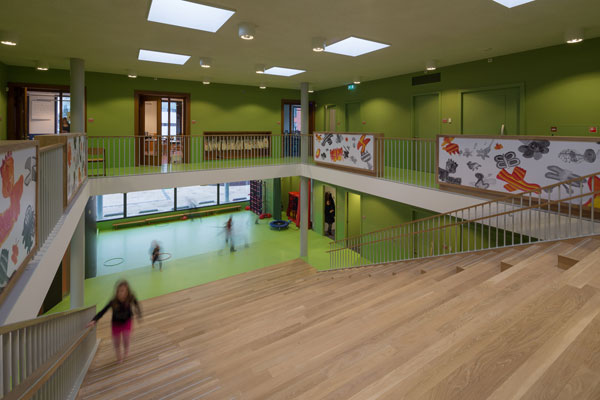Description
During the evolution of a design we do not merely act as the directors of the design process, we continuously support the client in defining the program and the brief.
Sometimes it is difficult to formulate the specific program for a building design, especially when the future building will be used by different organizations that are not determined at the time. The programmatic brief is never entirely complete and often requirements of different user-groups are conflicting. Being the director of the design process, we realize the power architecture can have. Distinct architectonic concepts are catalysers in complex design processes.
The communal service centre of Kanaleneiland illustrates this well. The centre houses different organizations that obviously have individual and specific demands and requests. By developing an overall persuasive architectural concept for the interior, we were able to relate all individual requests to a higher aim: the ambition to create an extraordinary interior environment. In the service center we used the recognizable image of a weather map, which gives sense of orientation to the occupants and their visitors and grants the interior environment a unique character.
Persuasive architectonical concept catalyse complex design-processes
The design process is a dynamic trajectory. Desires and notions tend to become explicit only after a tangible elaboration of the design. Being aware of this, we involve the participants of the design process intensively by engaging them in the choices to be made. Developing and discussing models and scenarios are of great value.
This is illustrated in a study for the redevelopment of the Municipal Industrial Zone (GIT) in The Hague, in which the ambition is to transform the industrial area into a neighbourhood with a varied housing program. Our study shows a variety of models with different constellations of the housing program. This enabled the client to formulate specific ambitions, to determine the urban framework and to raise interest with co-developers.
Involving the client in the design process by discussing various models and scenarios
We look upon unconventional and eccentric requests from clients as enjoyable challenges. Supposedly impossible questions often lead to convincing and expressive architectural interventions.
Our client for a housing district in the outskirts of Moscow for example, requested both residential towers and a row of traditional Dutch town houses that would make evident that Dutch architects designed this specific neighbourhood. This lead to the seemingly unachievable task to juxtapose 80m high towers next to 4 story high townhouses. A remarkable intervention addressed the question: by integrating the townhouses in the plinth of the towers and punching them graphically into the skin of plinth, the houses became part of the towers and consequently the difference in scale was solved.
Eccentric request to lead to convincing architecture: towers with Dutch townhouses in Moscow.
Having a new building made for you is a unique occasion for many; it is a chance to attain a custom-made environment. This environment is primarily the dominion of its inhabitant and occupants. Consequently, during the design process we try to maximize involvement of the future user of the building, who ultimately even beome co-authors of their environment to be build.
During the design process of elementary school Jacobsvlinder (Cinnabar Moth), we organized a workshop with the schoolchildren in which we asked them to portray a flying animal. Products of this workshop are prominently depicted on panels in the main hall of the school. As a result, the children were able to identify and familiarize themselves with their new school.
The future occupant as co-author, making the young dwellers acquainted with their new environment.
