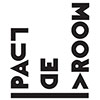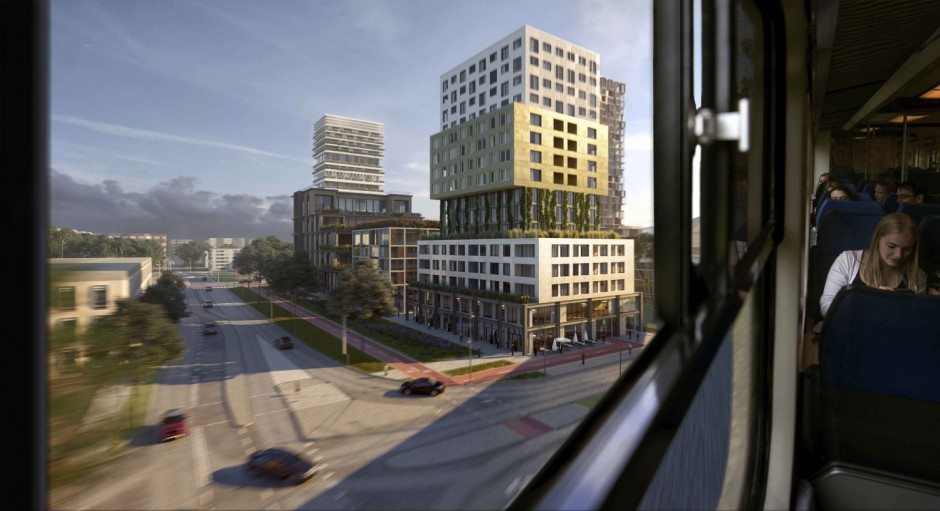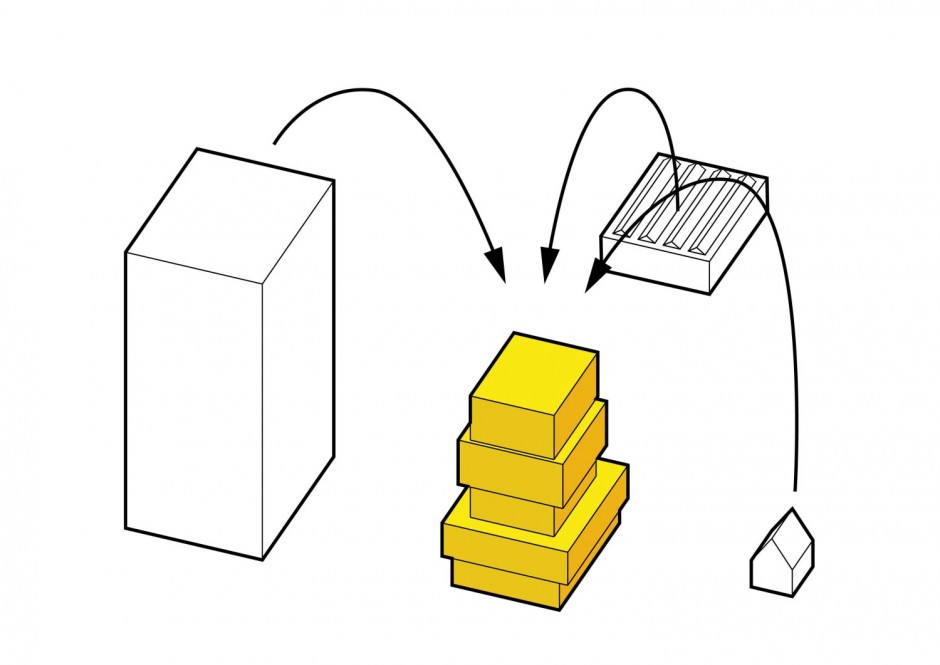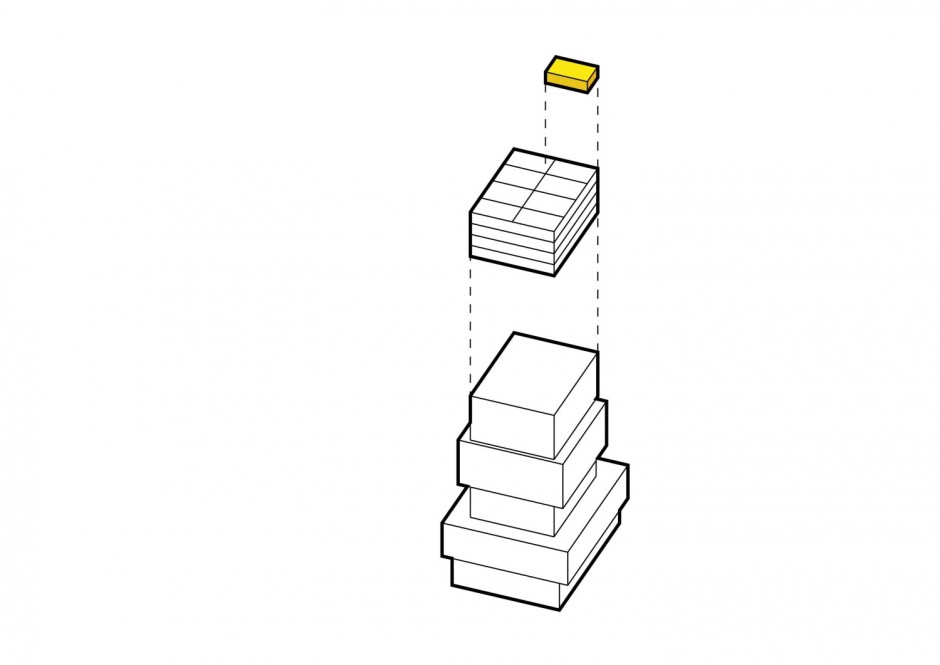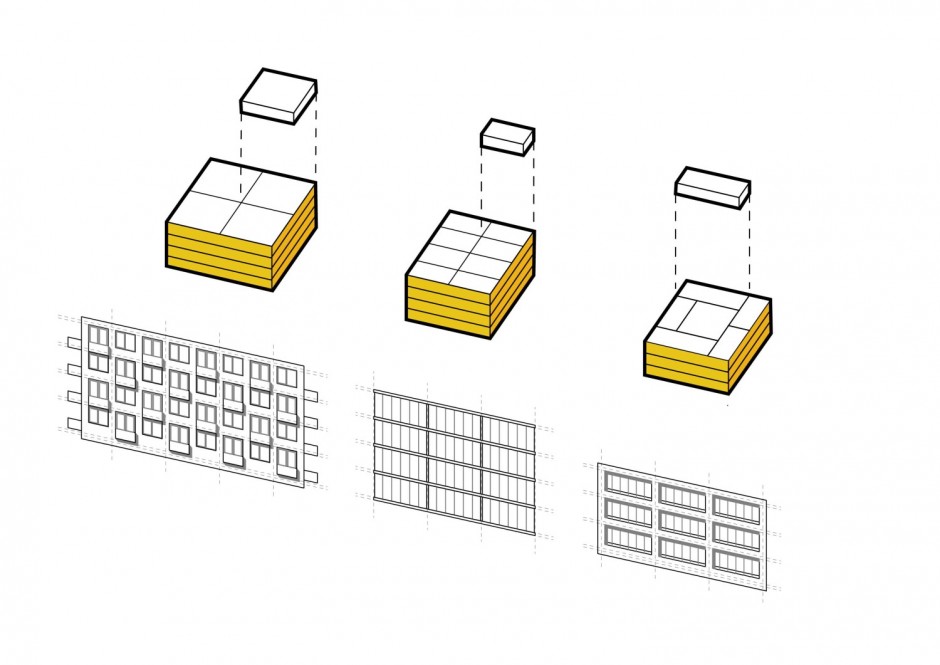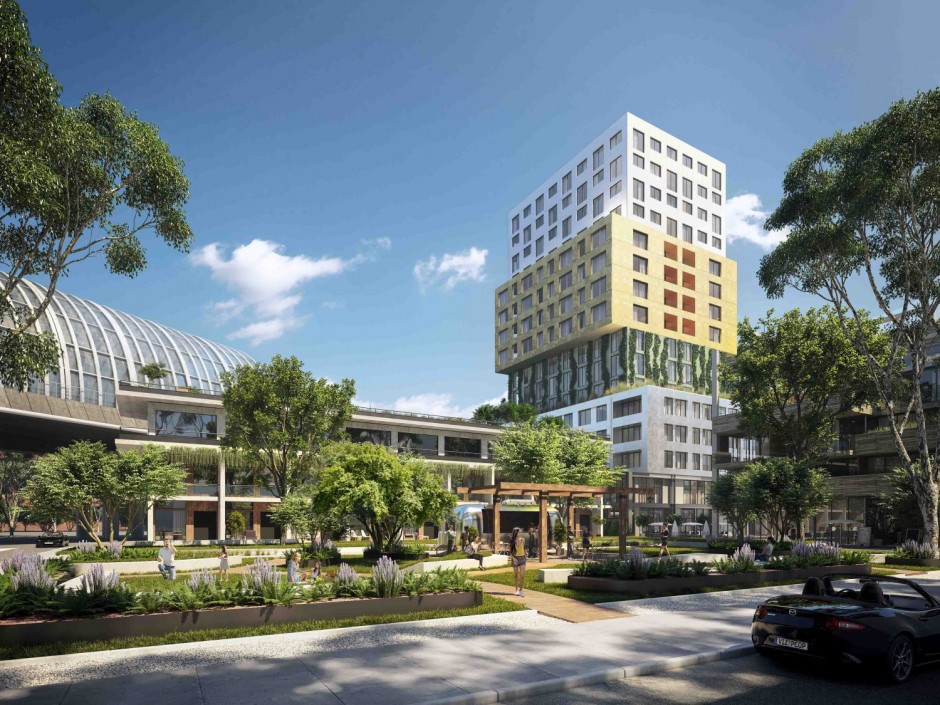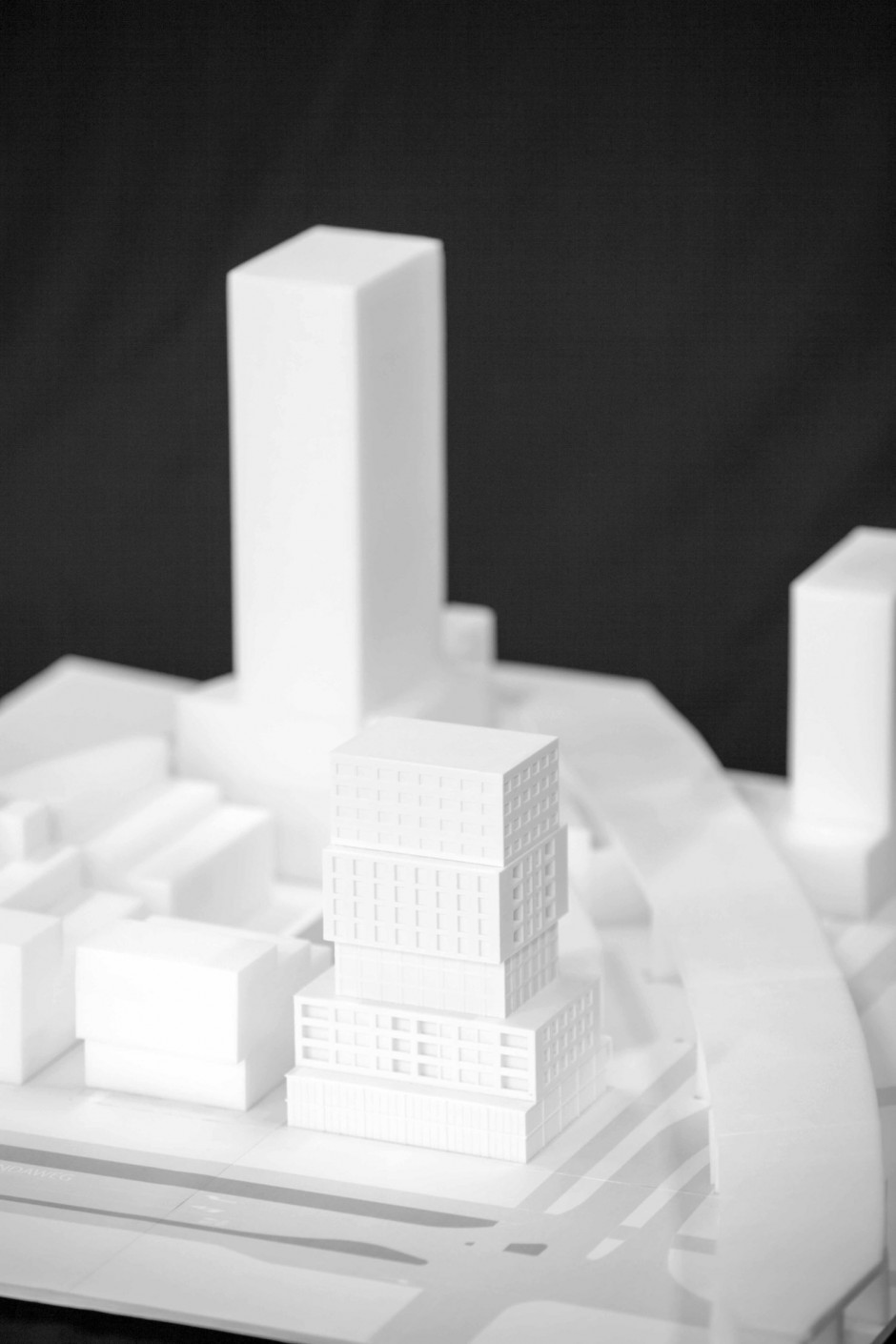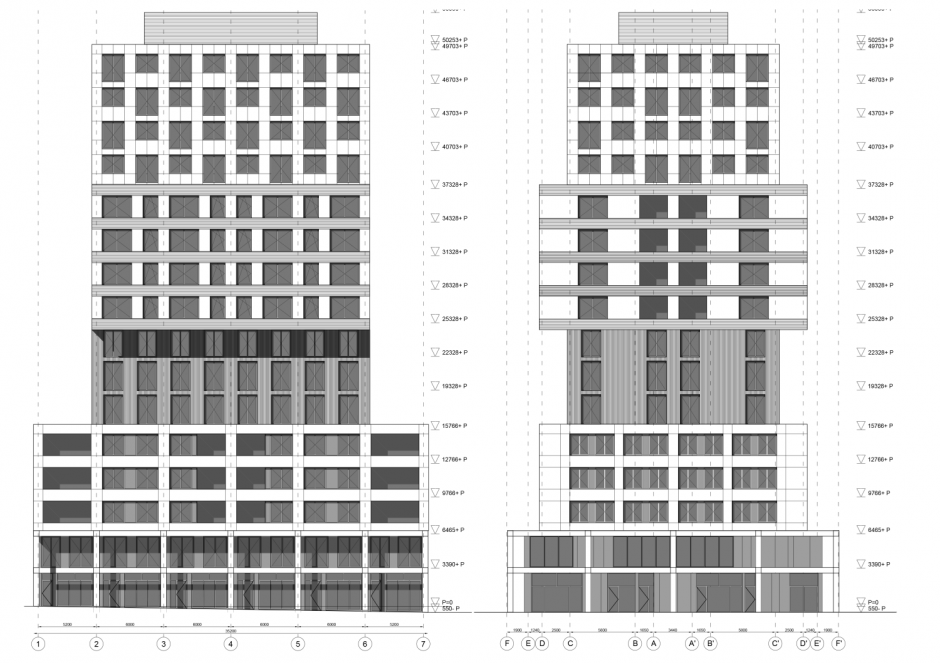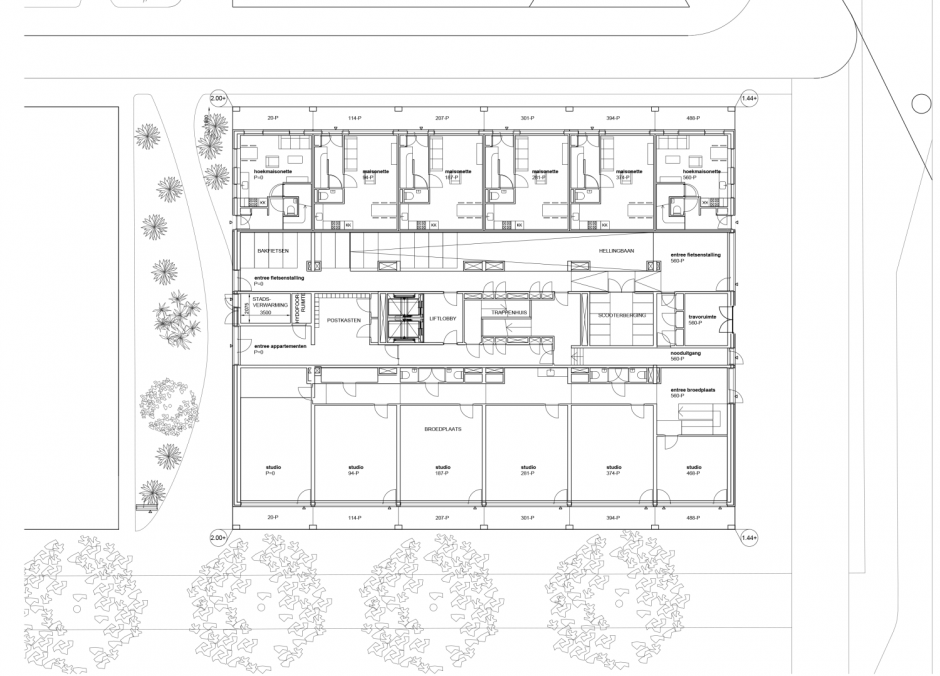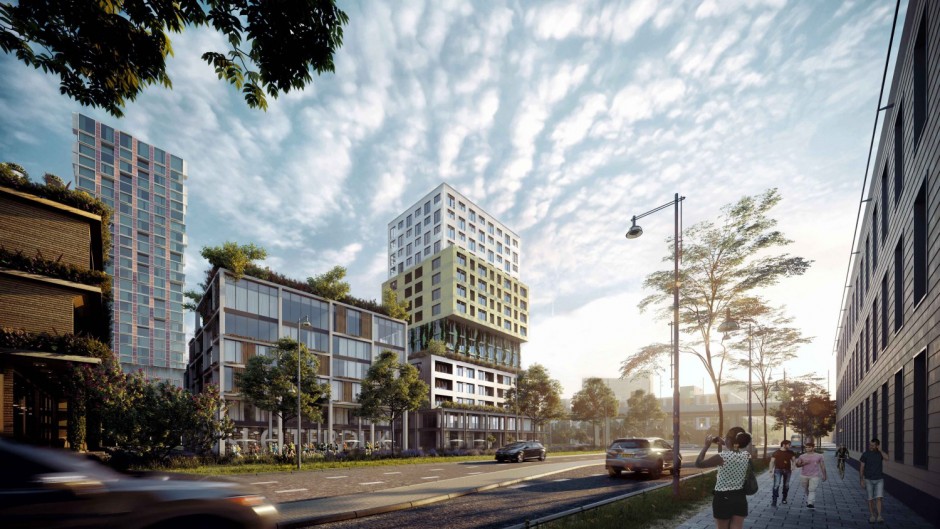Description
BLOCK 9B/ Plot O, Sloterdijk Centre, Amsterdam Sloterdijk
In the coming years a major transformation will take place around Sloterdijk Station . Previously, this area was known as a conventional office district, but in the future a mixed urban area will arise where different population groups live and work together, surrounded by special facilities and embedded in a sustainable, green living environment. In the assignment for the residential buildings the concept of ‘residential shed’ is launched, an architectural housing unit that looks so robust and industrial that it offers a good counterweight to the large-scale environment of the existing office buildings. With the design for Block 9b, this residential shed principle has been translated into a special concept for the entire building.
The program prescribes a number of specific housing types. For each of these types, a box has been custom-designed, a collective living shed with matching façade. By subsequently stacking these autonomous sheds, a horizontally articulated residential tower was created with projecting roof surfaces at various levels. These surfaces are ideal for accommodating the greenery and water storage required in the program.
The differences between the stacked residential warehouses are emphasized by the design of their façades, their contrasting materialisation and their specific detailing.
Team Paul de Vroom + Sputnik
