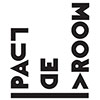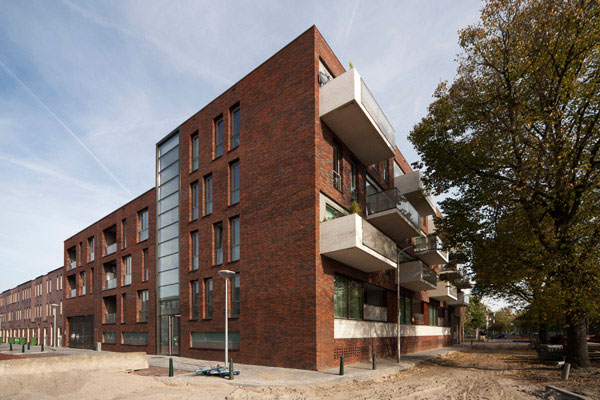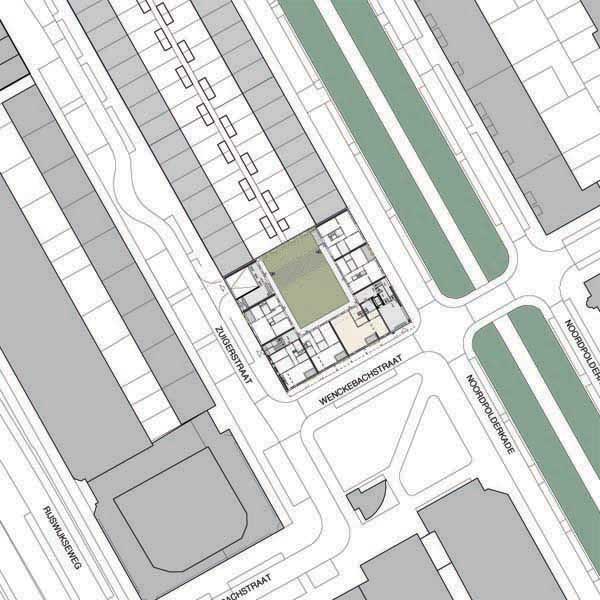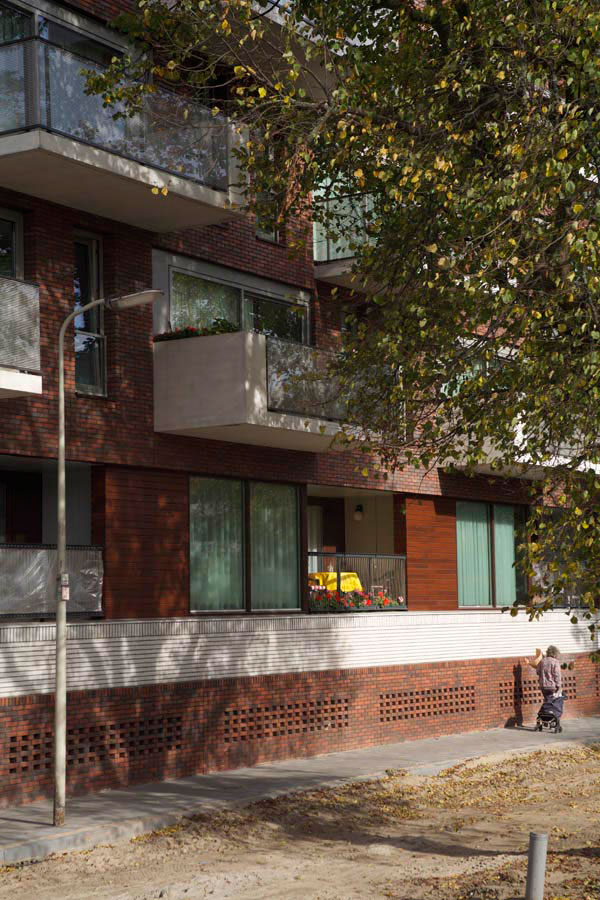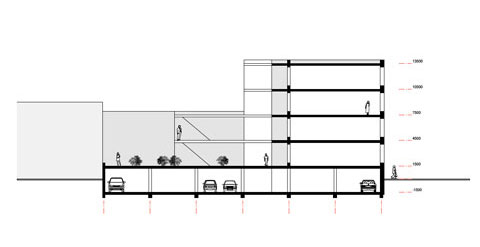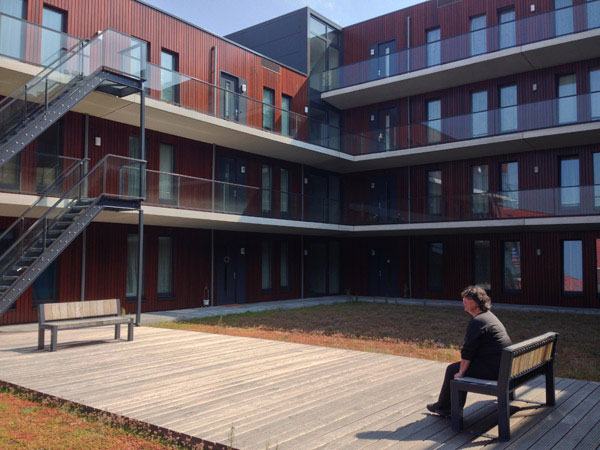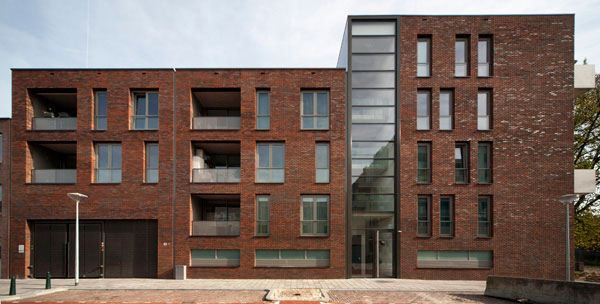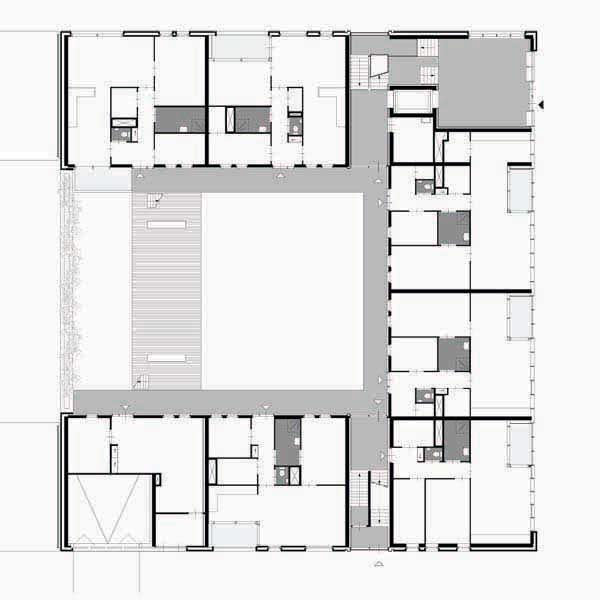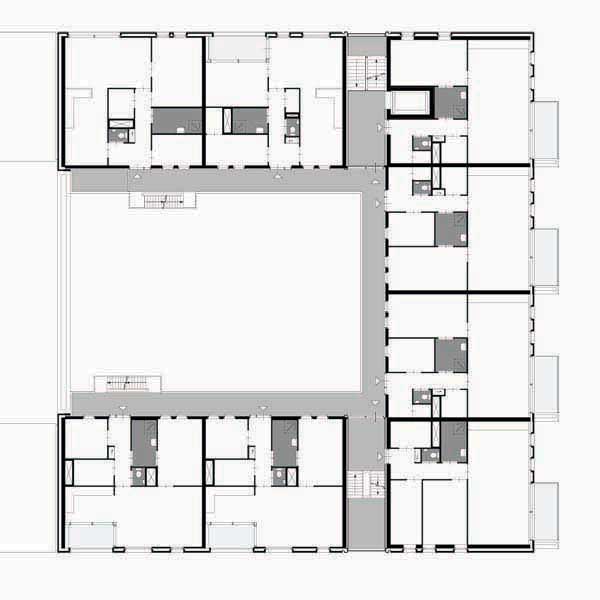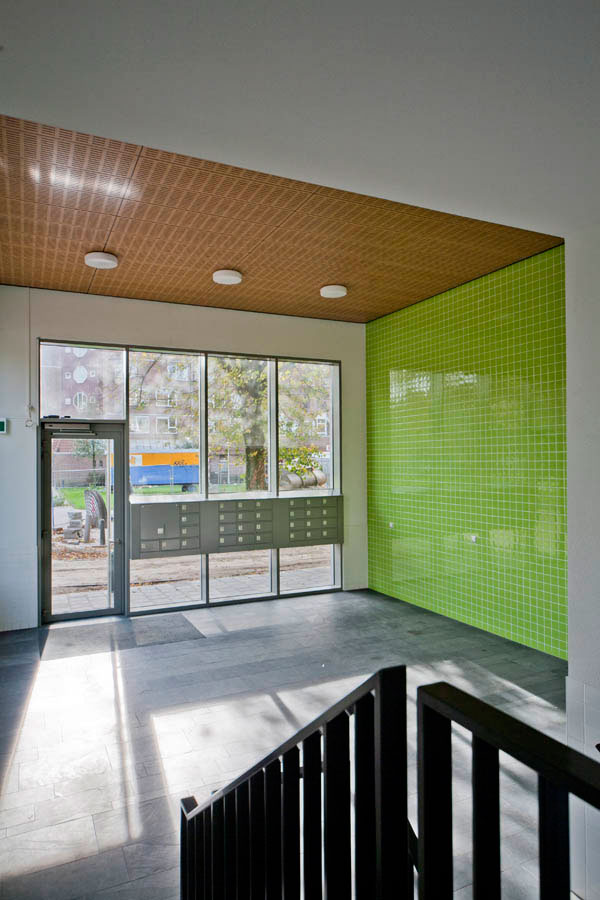Description
Design for 26 elderly apartments with semi-sunken parking with 32 places.
The design of the apartment building at the Wenckebachstraat in the Laak Noord district of The Hague can be read at different levels.
At urban level identity and consistency are the key words. The new building is the last volume to complete the existing closed housing block; at the same time it works as a fresh, contemporary addition to the contrasting building masses at the Wenkebachstraat, defining the square as an urban space and giving it identity.
At program level social housing suitable for the elderly had to be combined with a large, aboveground parking garage. The solution is a U-form with wide apartments that are placed along short galleries around a collective garden. This provides the inhabitants that are housebound, with a maximum of contact with the outside world. The main entrance and the living rooms with balconies are expressly oriented towards the square and the street. The required parking for 35 cars is half hidden so that from all sides the building presents itself as an apartment building.
At architectural level the duality of identity and consistency returns. The facades on the streets have a restrained design in order to connect to the flat, closed facades of the existing neighbouring terrace houses. The facade facing the square is expressive and transparent which gives the building a self-assured appearance as an example of modern living in social housing. The materials emphasize this attitude. The basic material is a mixed red-purple-orange brick that relates to the colours of the existing brickwork. Large glass panes and staggered balconies give the façade on the square its expressive, transparent character.
